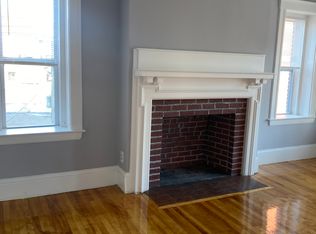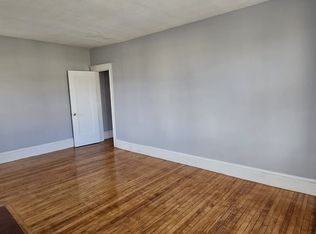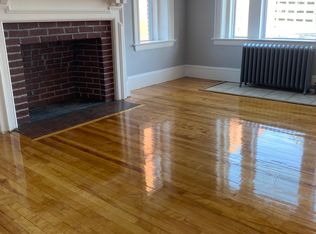Sold for $575,000 on 06/27/23
$575,000
11 Irving St, Worcester, MA 01609
6beds
4,352sqft
Single Family Residence
Built in 1888
3,848 Square Feet Lot
$970,400 Zestimate®
$132/sqft
$3,447 Estimated rent
Home value
$970,400
$922,000 - $1.02M
$3,447/mo
Zestimate® history
Loading...
Owner options
Explore your selling options
What's special
One of the few Queen Anne style brownstones built near downtown know as the Edward F. Bisco house. This fashionable home features distinctive brick work, stone trim and a bowed two story bay window popularized by Boston's Back Bay during this period. The front entrance recessed within an archway features squat stone posts set in the brick wall and decorated with a keystone surmounted by a corbelled cornice doubling as a balconette for the 2nd story window. The quality and character flows through out this property with pocket doors, custom millwork and fireplaces. Small changes have been made over the years without disturbing the original floorplan. Handicap ramp off the rear of the building with 7 parking spots, provides access to the lower level. Easy access location just off Pleasant Street, near the Hanover Theater and city hall.
Zillow last checked: 8 hours ago
Listing updated: June 28, 2023 at 03:40pm
Listed by:
Jeff Burk 508-826-3301,
RE/MAX Vision 508-595-9900
Bought with:
Carol ElKurdi
Keller Williams Realty Boston South West
Source: MLS PIN,MLS#: 73048880
Facts & features
Interior
Bedrooms & bathrooms
- Bedrooms: 6
- Bathrooms: 2
- Full bathrooms: 2
Primary bedroom
- Features: Flooring - Hardwood
- Level: Second
- Area: 198
- Dimensions: 11 x 18
Bedroom 2
- Features: Walk-In Closet(s), Flooring - Hardwood
- Level: Second
- Area: 216
- Dimensions: 12 x 18
Bedroom 3
- Features: Flooring - Wall to Wall Carpet
- Level: Second
- Area: 144
- Dimensions: 12 x 12
Bedroom 4
- Features: Walk-In Closet(s), Flooring - Wall to Wall Carpet
- Level: Third
- Area: 234
- Dimensions: 13 x 18
Bedroom 5
- Features: Flooring - Hardwood
- Level: Third
- Area: 144
- Dimensions: 12 x 12
Primary bathroom
- Features: No
Bathroom 1
- Features: Bathroom - Full
- Level: Second
Bathroom 2
- Features: Bathroom - Full
- Level: Third
Dining room
- Features: Flooring - Hardwood, Wainscoting
- Level: First
- Area: 192
- Dimensions: 12 x 16
Family room
- Features: Flooring - Hardwood
- Level: First
- Area: 221
- Dimensions: 13 x 17
Kitchen
- Features: Flooring - Hardwood, Pantry, Exterior Access
- Level: Basement
- Area: 204
- Dimensions: 12 x 17
Living room
- Features: Flooring - Hardwood, Crown Molding, Decorative Molding, Pocket Door
- Level: First
- Area: 17
- Dimensions: 1 x 17
Office
- Features: Flooring - Hardwood
- Level: Third
- Area: 49
- Dimensions: 7 x 7
Heating
- Central, Baseboard
Cooling
- Central Air
Features
- Nursery, Bedroom, Home Office, Entry Hall
- Flooring: Hardwood, Flooring - Hardwood
- Basement: Full,Finished,Walk-Out Access
- Number of fireplaces: 4
- Fireplace features: Dining Room, Family Room, Bedroom
Interior area
- Total structure area: 4,352
- Total interior livable area: 4,352 sqft
Property
Parking
- Total spaces: 7
- Parking features: Paved Drive, Off Street, Deeded, Paved
- Uncovered spaces: 7
Accessibility
- Accessibility features: Accessible Entrance
Features
- Frontage length: 38.00
Lot
- Size: 3,848 sqft
Details
- Foundation area: 1080
- Parcel number: 1763994
- Zoning: BG-6
Construction
Type & style
- Home type: SingleFamily
- Architectural style: Queen Anne
- Property subtype: Single Family Residence
Materials
- Brick
- Foundation: Stone, Brick/Mortar
- Roof: Rubber
Condition
- Year built: 1888
Utilities & green energy
- Electric: Circuit Breakers
- Sewer: Public Sewer
- Water: Public
- Utilities for property: for Gas Range
Community & neighborhood
Community
- Community features: Public Transportation, Shopping, Highway Access, House of Worship, Public School, T-Station, University, Sidewalks
Location
- Region: Worcester
Other
Other facts
- Road surface type: Paved
Price history
| Date | Event | Price |
|---|---|---|
| 6/27/2023 | Sold | $575,000-1.7%$132/sqft |
Source: MLS PIN #73048880 | ||
| 4/19/2023 | Listed for sale | $585,000$134/sqft |
Source: MLS PIN #73048880 | ||
| 2/21/2023 | Contingent | $585,000$134/sqft |
Source: MLS PIN #73048880 | ||
| 1/30/2023 | Price change | $585,000-2.5%$134/sqft |
Source: MLS PIN #73048880 | ||
| 10/17/2022 | Listed for sale | $599,900+27.6%$138/sqft |
Source: MLS PIN #73048880 | ||
Public tax history
| Year | Property taxes | Tax assessment |
|---|---|---|
| 2025 | -- | $483,500 +41.3% |
| 2024 | -- | $342,300 -16.5% |
| 2023 | -- | $409,800 +25.3% |
Find assessor info on the county website
Neighborhood: 01609
Nearby schools
GreatSchools rating
- 3/10Elm Park Community SchoolGrades: K-6Distance: 0.4 mi
- 4/10University Pk Campus SchoolGrades: 7-12Distance: 1.5 mi
- 3/10Doherty Memorial High SchoolGrades: 9-12Distance: 0.9 mi
Get a cash offer in 3 minutes
Find out how much your home could sell for in as little as 3 minutes with a no-obligation cash offer.
Estimated market value
$970,400
Get a cash offer in 3 minutes
Find out how much your home could sell for in as little as 3 minutes with a no-obligation cash offer.
Estimated market value
$970,400


