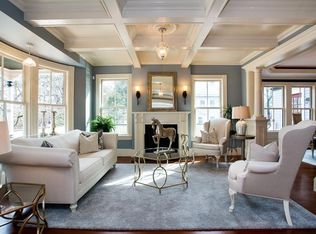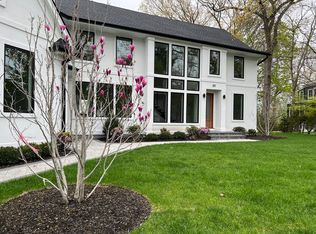A charming Tudor ideally located in one of Waban's most desirable neighborhood, less than a mile to the Angier School, Waban center and Green Line T. Located at the end of a quiet cul-de-sac with over 16,000 square feet lot this 5 bedroom home has been lovingly maintained and major updates have been recently completed (roof, cooling and heating systems, electric, insulation, windows, siding, and appliances). This wonderful family home has a master suite, inviting living spaces and an expansive private deck to enjoy the outdoors and tree-top vistas. There are multiple storage rooms, custom-built cabinets, 2-car garage with additional 4 parking places and a large yard.
This property is off market, which means it's not currently listed for sale or rent on Zillow. This may be different from what's available on other websites or public sources.

