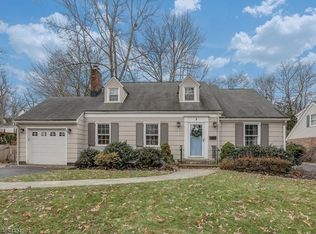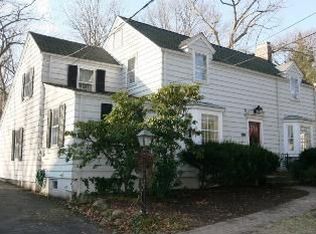There is no end to the surprisingly spacious interior rooms of this totally renovated and tastefully updated expanded center hall Cape home. Style and symmetry are the hallmarks of this home, with an easy, versatile floor plan that allows for elegant formal entertaining and casual living. Formal rooms, fireside living room and elegant dining room, flank the center hallway for gracious entertaining The classic Cape style has the added versatility of a first-floor bedroom with full bath and second-floor bedrooms, each with hardwood floors and custom-fitted walk-in closets, and a hall bath with double vanity and tub shower that serves them. A fabulous second-floor master bedroom suite with high ceiling, walk-in closet and Atrium windows enjoys views of the deep property. A skylit master bath features a double vanity and oversized frameless shower, while a private master loft accessible from a back staircase is the perfect home office or sitting room with French doors to a balcony that overlooks the yard. An open concept kitchen, breakfast area and family room are at the heart of the home, with abundant windows that capture the deep verdant views of the fenced property dotted with specimen trees and perennial garden beds. The sun-drenched family room has French doors that access a free-form bluestone patio framed with stone knee walls, complete with a lighted service counter. The renovated kitchen features rich wood cabinetry, 2008/2009 stainless appliances, granite countertops, a seated center island and adjoining breakfast area set beneath a high ceiling with upper windows that let the light cascade in. A mud room with built-in cubbies is located off the kitchen, along with a half bath and back staircase to the second floor master loft.The lower level recreation room is finished with a wood floor, plus laundry are and nearby storage rooms.The rear property seems to go on forever, complete with a natural sand box and play deck tucked away at the end of the property, along with a two-car garage at the end of the drive that has checkerboard rubber tile flooring, custom installed work shop cabinetry, electric and gas service, plus a full walk-up attic and storage..Attractive extras include a two-zone HVAC system, 200 amp updated electrical service with an emergency generator, underground sprinkler system, and more.Nestled in the heart of Chatham Borough on a lovely tree-lined neighborhood street, with close proximity to area schools and Midtown Direct trains to New York City, this home is one not to be missed!
This property is off market, which means it's not currently listed for sale or rent on Zillow. This may be different from what's available on other websites or public sources.

