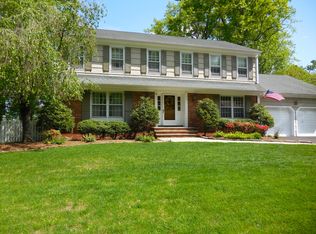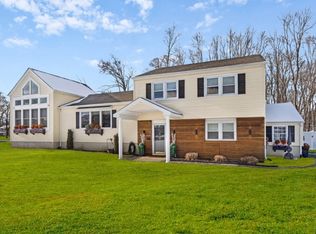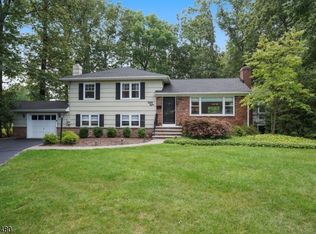
Closed
$999,995
11 Insley Rd, Florham Park Boro, NJ 07932
3beds
3baths
--sqft
Single Family Residence
Built in 1965
0.37 Acres Lot
$1,040,500 Zestimate®
$--/sqft
$4,621 Estimated rent
Home value
$1,040,500
$957,000 - $1.12M
$4,621/mo
Zestimate® history
Loading...
Owner options
Explore your selling options
What's special
Zillow last checked: 21 hours ago
Listing updated: June 04, 2025 at 09:44am
Listed by:
Amanda Abdelsayed 973-539-1120,
Keller Williams Metropolitan
Bought with:
Barbara Mulcahy
Re/Max Integrity Advantage
Source: GSMLS,MLS#: 3953105
Facts & features
Interior
Bedrooms & bathrooms
- Bedrooms: 3
- Bathrooms: 3
Property
Lot
- Size: 0.37 Acres
- Dimensions: 50 x 323
Details
- Parcel number: 1103503000000010
Construction
Type & style
- Home type: SingleFamily
- Property subtype: Single Family Residence
Condition
- Year built: 1965
Community & neighborhood
Location
- Region: Florham Park
Price history
| Date | Event | Price |
|---|---|---|
| 6/4/2025 | Sold | $999,995+14.3% |
Source: | ||
| 4/9/2025 | Pending sale | $875,000 |
Source: | ||
| 3/26/2025 | Listed for sale | $875,000+33.6% |
Source: | ||
| 10/22/2020 | Sold | $655,000+2.3% |
Source: | ||
| 8/20/2020 | Pending sale | $640,000 |
Source: COLDWELL BANKER REALTY #3655702 Report a problem | ||
Public tax history
| Year | Property taxes | Tax assessment |
|---|---|---|
| 2025 | $10,374 | $638,800 |
| 2024 | $10,374 +1.6% | $638,800 |
| 2023 | $10,208 -0.9% | $638,800 |
Find assessor info on the county website
Neighborhood: 07932
Nearby schools
GreatSchools rating
- NABriarwood Elementary SchoolGrades: PK-2Distance: 0.9 mi
- 6/10Ridgedale Middle SchoolGrades: 6-8Distance: 1 mi
- 8/10Hanover Park High SchoolGrades: 9-12Distance: 2.8 mi
Get a cash offer in 3 minutes
Find out how much your home could sell for in as little as 3 minutes with a no-obligation cash offer.
Estimated market value
$1,040,500
Get a cash offer in 3 minutes
Find out how much your home could sell for in as little as 3 minutes with a no-obligation cash offer.
Estimated market value
$1,040,500

