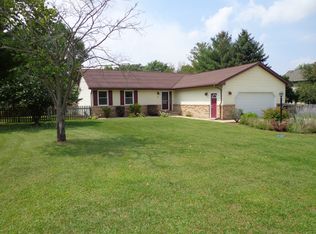HOT, HOT, HOT! Located in rural White Heath, this 2-story traditional style home has been given many updates that are sure to please. The front entry opens into the spacious living room with vaulted ceilings, gas log fireplace, open staircase, and double doors that lead out to the deck. New hardwood flooring throughout the entire first floor. Fall in love with the fully remodeled modern French-style kitchen with white cabinets, gray tiled backsplash, breakfast bar island, granite countertops, stainless steel appliances 2018, recessed can lighting and large farmhouse sink. Additionally, plenty of space for a table in the breakfast nook surrounded by the bay windows, sitting in front of the beautifully added wet bar. Upstairs includes the master bedroom and bathroom that has been remodeled with a barn door entry, double sink vanity, walk-in closet, and separate shower. Two guests bedrooms make up the rest of the second floor including another remodeled full bathroom. The walk-out basement has a finished rec room and bedroom (no egress window). Also, large laundry room and unfinished area offers ample storage space. Washer and dryer replaced in 2018 and stay with the home. Basement door leads out to the inground pool with concrete patio. Pool supplies and chemicals included to get your started, and the wooden deck has been updated and ready for grilling, entertaining and hours of sunshine! Over 1/2 acre of land, the backyard is fully fenced-in and includes a large garden shed that has been resided. Roof was replaced in 2017, entire house siding in 2019, new pool liner in 2017, and HVAC in 2010. Indian Ridge subdivision is located just 1-mile west of I-72 access, near the Sangaon Creek, and within desired Monticello School District. This home will not last long, so call TODAY to set up your private showing.
This property is off market, which means it's not currently listed for sale or rent on Zillow. This may be different from what's available on other websites or public sources.
