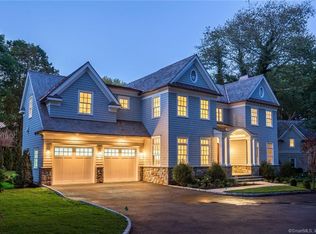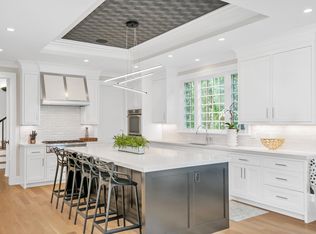Updated & expanded 1920's 5 bedroom Riverside colonial with multiple entertaining & play spaces. The stunning eat-in Kitchen is adjacent to a large, sunlit Family Room, both leading to a dreamy screened-in Porch and a large deck. The first floor also features a formal LR w a wood burning fireplace, built-in cabinetry & French doors to the deck, a Dining room plus an Office/Den. There are 5 Bedrooms & 3 Bathrooms on the second floor, including the spacious Master bedroom with multiple closets & an en-suite bath. The spacious back yard is beautiful, level and private. Close to train, Riverside School, Eastern Middle School, St Paul's playground & preschool & the village of Old Greenwich. Great storage & whole house generator. Turn-key.
This property is off market, which means it's not currently listed for sale or rent on Zillow. This may be different from what's available on other websites or public sources.

