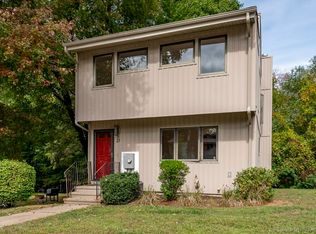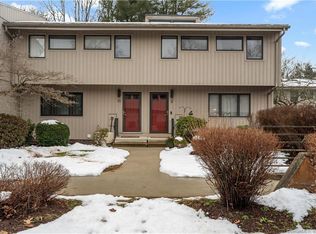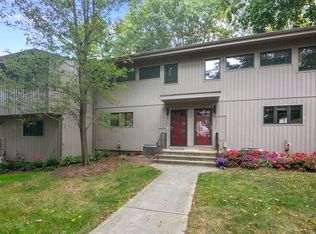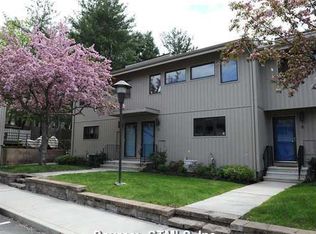Sold for $325,000 on 06/04/25
$325,000
11 Intown Terrace #11, Middletown, CT 06457
3beds
1,620sqft
Condominium, Townhouse
Built in 1969
-- sqft lot
$331,200 Zestimate®
$201/sqft
$2,699 Estimated rent
Home value
$331,200
$301,000 - $361,000
$2,699/mo
Zestimate® history
Loading...
Owner options
Explore your selling options
What's special
Welcome to Pines at Indian woods, Unit 11, a stunning 3-bedroom, 2.5-bathroom residence in the heart of Middletown, CT. This contemporary home spans 1,600 square feet and offers a perfect blend of style and comfort. Step inside to discover a bright and inviting space with updated lighting fixtures throughout, creating a warm and modern ambiance. The open concept living area is enhanced by central air conditioning, ensuring year-round comfort. The sleek kitchen is equipped with stainless steel appliances, including a dishwasher, microwave, and refrigerator, making meal preparation a breeze. Adjacent to the kitchen, you'll find a convenient dining area that flows seamlessly into the living room. An oversized built in pantry adds plenty of storage. The laundry is also conveniently located just off of the kitchen as well. The primary suite features ample space and an en-suite bathroom for added privacy. Two additional bedrooms provide flexibility for guests, a home office, or creative spaces. The semi-finished full basement offers abundant storage and potential for customization to suit your needs. Enjoy the outdoors on your private patio, perfect for relaxing or entertaining. With assigned parking, you'll never have to worry about finding a spot & there is ample guest parking too. Don't miss the opportunity to make this modern gem your own. Schedule a viewing today and experience the perfect blend of functionality and style at 11 Intown Terrace.
Zillow last checked: 8 hours ago
Listing updated: June 04, 2025 at 05:28pm
Listed by:
Gigi Giordano 203-671-2155,
Compass Connecticut, LLC 860-767-5390
Bought with:
Jessica Brookman, RES.0830457
William Raveis Real Estate
Source: Smart MLS,MLS#: 24046195
Facts & features
Interior
Bedrooms & bathrooms
- Bedrooms: 3
- Bathrooms: 3
- Full bathrooms: 2
- 1/2 bathrooms: 1
Primary bedroom
- Features: Full Bath, Hardwood Floor
- Level: Upper
- Area: 208 Square Feet
- Dimensions: 16 x 13
Bedroom
- Features: Hardwood Floor
- Level: Upper
- Area: 130 Square Feet
- Dimensions: 13 x 10
Bedroom
- Features: Hardwood Floor
- Level: Upper
- Area: 150 Square Feet
- Dimensions: 15 x 10
Dining room
- Features: Hardwood Floor
- Level: Main
- Area: 130 Square Feet
- Dimensions: 13 x 10
Family room
- Features: Wall/Wall Carpet
- Level: Lower
- Area: 220 Square Feet
- Dimensions: 20 x 11
Kitchen
- Features: Granite Counters, Pantry, Tile Floor
- Level: Main
- Area: 96 Square Feet
- Dimensions: 12 x 8
Living room
- Features: Sliders, Hardwood Floor
- Level: Main
- Area: 240 Square Feet
- Dimensions: 20 x 12
Heating
- Forced Air, Natural Gas
Cooling
- Central Air
Appliances
- Included: Oven/Range, Refrigerator, Dishwasher, Washer, Dryer, Gas Water Heater, Water Heater
- Laundry: Main Level
Features
- Open Floorplan, Smart Thermostat
- Basement: Full,Partially Finished
- Attic: Access Via Hatch
- Has fireplace: No
- Common walls with other units/homes: End Unit
Interior area
- Total structure area: 1,620
- Total interior livable area: 1,620 sqft
- Finished area above ground: 1,400
- Finished area below ground: 220
Property
Parking
- Total spaces: 2
- Parking features: None, Off Street
Features
- Stories: 2
- Patio & porch: Deck, Patio
Lot
- Features: Level
Details
- Parcel number: 2540720
- Zoning: M
Construction
Type & style
- Home type: Condo
- Architectural style: Townhouse
- Property subtype: Condominium, Townhouse
- Attached to another structure: Yes
Materials
- HardiPlank Type, Vertical Siding
Condition
- New construction: No
- Year built: 1969
Utilities & green energy
- Sewer: Public Sewer
- Water: Public
- Utilities for property: Cable Available
Community & neighborhood
Community
- Community features: Library, Medical Facilities, Near Public Transport, Shopping/Mall
Location
- Region: Middletown
HOA & financial
HOA
- Has HOA: Yes
- HOA fee: $350 monthly
- Amenities included: Guest Parking, Management
- Services included: Maintenance Grounds, Trash, Snow Removal, Sewer, Road Maintenance, Insurance
Price history
| Date | Event | Price |
|---|---|---|
| 6/4/2025 | Sold | $325,000+1.6%$201/sqft |
Source: | ||
| 5/14/2025 | Pending sale | $319,900$197/sqft |
Source: | ||
| 3/29/2025 | Listed for sale | $319,900+70.2%$197/sqft |
Source: | ||
| 8/11/2020 | Sold | $188,000-2.1%$116/sqft |
Source: | ||
| 6/29/2020 | Price change | $192,000-1.5%$119/sqft |
Source: William Raveis Real Estate #170307449 | ||
Public tax history
Tax history is unavailable.
Neighborhood: 06457
Nearby schools
GreatSchools rating
- 5/10Snow SchoolGrades: PK-5Distance: 0.9 mi
- 4/10Beman Middle SchoolGrades: 7-8Distance: 1.3 mi
- 4/10Middletown High SchoolGrades: 9-12Distance: 1.9 mi
Schools provided by the listing agent
- High: Middletown
Source: Smart MLS. This data may not be complete. We recommend contacting the local school district to confirm school assignments for this home.

Get pre-qualified for a loan
At Zillow Home Loans, we can pre-qualify you in as little as 5 minutes with no impact to your credit score.An equal housing lender. NMLS #10287.
Sell for more on Zillow
Get a free Zillow Showcase℠ listing and you could sell for .
$331,200
2% more+ $6,624
With Zillow Showcase(estimated)
$337,824


