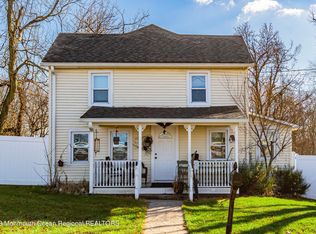If you have been looking for A very charming home on almost an acre lot with amazing views, to either downsize or just starting out, THIS IS IT! Don't miss this opportunity to live in a quiet county setting with sunset views from the front living room window as you relax and melt away from your long busy day. Affordable and ready to move in! Just enough space to enjoy the good life! A freshly painted interior coming soon! The kitchen displays a charming plate rack cabinet that adds a cottage feel and a new SS fridge, a country size dinning area with slate floors and pine wood accent walls, new crown moldings added in Lr, new roof, gutters w/gutter screens/ water heater, new HVAC motor, newer 200 amp electric, new water softener system. The owner recently had a new coat of drylock on basement walls, & epoxy on the basement floors, which adds additional space for office, rec room, etc. There are bilco doors for outside exit/entrance. This lot offers a fenced in backyard area, and sloping land behind with access to a great trail to hike right from our backyard! A nature lover's dream come true in a great area for commuters as well! I95 entrance right down the street. Come take a look today, you will want to make this home yours! 2020-12-04
This property is off market, which means it's not currently listed for sale or rent on Zillow. This may be different from what's available on other websites or public sources.
