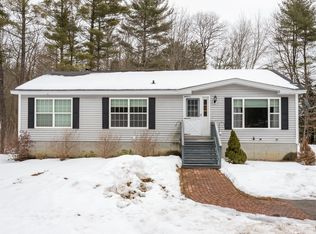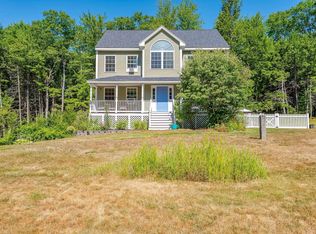Looking for a beautifully maintained classic New England Colonial close to everything needed, yet nestled in the woods in an absolutely stunning, quiet location? 11 Hynes Court is that house! Busy days call for a relaxing retreat and an escape from it all once home. Whether in the hammock on the beautiful front covered porch, gardening, or playing outside in the warmer weather, or settled in with a movie or great book in the enormous great room/living room being warmed by the pellet stove in cooler months, this is a home that provides every feature most sought by buyers, and the ability to have just enough space for everyone at an affordable price in a very low maintenance home. The kitchen is exactly what you had hoped for - a suite of stainless appliances, quartz, a large pantry, all overlooking the deck and into the surrounding woods. Cooking on the grill is a breeze w/the deck just a few steps from both the kitchen and the dining room. There is a library/extra living room right inside the front door that could be an amazing office or bonus room. Upstairs you will find a large master en suite w/ a walk-in closet & bath w/ a walk-in shower, storage closet, and solid surface vanity. There are also 2 other great sized bedrooms w/ full bath with solid surface counters in between. 11 Hynes Court is a home that has been loved for years. Come take a look and know you will have all the features you desire, in a location you never thought possible, and the lifestyle you deserve!
This property is off market, which means it's not currently listed for sale or rent on Zillow. This may be different from what's available on other websites or public sources.

