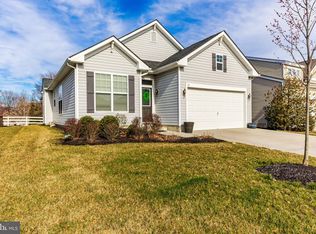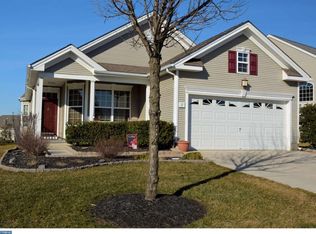Sold for $400,000
$400,000
11 Hylton Rd, Woolwich Township, NJ 08085
3beds
2,232sqft
Single Family Residence
Built in 2010
7,841 Square Feet Lot
$418,200 Zestimate®
$179/sqft
$3,112 Estimated rent
Home value
$418,200
$381,000 - $460,000
$3,112/mo
Zestimate® history
Loading...
Owner options
Explore your selling options
What's special
This stunning 3 bedroom/2 bath is available and waiting for you. This home features all of the amenities that you would expect from an over 55 community. Spacious floor plan gives the best of both worlds...open concept, yet still a separate formal dining room/living room area. Open eat in kitchen features plenty of cabinetry and granite counters. Perfect for the home chef. The eat in kitchen area opens to your wonderful family room and bonus sunroom. You will love the views out the back windows. Sliding doors lead you to your oversized paver patio (current owner had the patio size increased to allow for the perfect place to entertain). Back inside, the master bedroom features a walk in closet and an en suite with corner soaker tub. Two additional large bedrooms and a full bath complete this level. Don't forget to head through the laundry room, into the garage to access your bonus loft! Current owner had heat and air run to this space when she installed BRAND NEW HVAC SYSTEM. This space can very easily be converted into a home office or another sitting area or simply more storage. The choice is yours. BRAND NEW ROOF was just installed! BRAND NEW WATER HEATER. ALL OF THE MAJOR SYSTEMS ARE BRAND NEW! EASILY OVER $30,000 IN RECENT UPGRADES, INCLUDING, BUT NOT LIMITED TO PATIO, HVAC, HOT WATER TANK AND BRAND NEW ROOF! No worries here. Make your next move your last with this amazingly perfect, one floor living, dream come true!
Zillow last checked: 8 hours ago
Listing updated: April 08, 2025 at 04:17am
Listed by:
Dawn Rapa 609-471-7181,
OMNI Real Estate Professionals
Bought with:
Paula Guarniero, 9909299
BHHS Fox & Roach-Mullica Hill South
Source: Bright MLS,MLS#: NJGL2047956
Facts & features
Interior
Bedrooms & bathrooms
- Bedrooms: 3
- Bathrooms: 2
- Full bathrooms: 2
- Main level bathrooms: 2
- Main level bedrooms: 3
Primary bedroom
- Features: Ceiling Fan(s), Flooring - HardWood, Walk-In Closet(s), Window Treatments
- Level: Main
- Area: 228 Square Feet
- Dimensions: 19 x 12
Bedroom 1
- Features: Ceiling Fan(s), Flooring - Carpet, Window Treatments
- Level: Main
- Area: 130 Square Feet
- Dimensions: 10 x 13
Bedroom 2
- Features: Ceiling Fan(s), Flooring - Carpet
- Level: Main
- Area: 143 Square Feet
- Dimensions: 11 x 13
Primary bathroom
- Features: Flooring - Tile/Brick, Soaking Tub
- Level: Main
Bathroom 2
- Features: Flooring - Tile/Brick
- Level: Main
Family room
- Features: Flooring - HardWood, Ceiling Fan(s)
- Level: Main
- Area: 336 Square Feet
- Dimensions: 16 x 21
Kitchen
- Features: Granite Counters, Dining Area, Flooring - Tile/Brick, Eat-in Kitchen, Kitchen Island, Window Treatments, Kitchen - Gas Cooking
- Level: Main
- Area: 336 Square Feet
- Dimensions: 16 x 21
Laundry
- Level: Main
Living room
- Features: Flooring - HardWood, Ceiling Fan(s), Window Treatments, Living/Dining Room Combo
- Level: Main
- Area: 286 Square Feet
- Dimensions: 26 x 11
Other
- Features: Cathedral/Vaulted Ceiling, Ceiling Fan(s), Flooring - Tile/Brick, Window Treatments
- Level: Main
- Area: 160 Square Feet
- Dimensions: 16 x 10
Heating
- Forced Air, Natural Gas
Cooling
- Central Air, Ceiling Fan(s), Electric
Appliances
- Included: Oven/Range - Gas, Dishwasher, Dryer, Microwave, Refrigerator, Washer, Gas Water Heater
- Laundry: Main Level, Laundry Room
Features
- Attic, Ceiling Fan(s), Combination Dining/Living, Entry Level Bedroom, Dining Area, Family Room Off Kitchen, Open Floorplan, Eat-in Kitchen, Kitchen Island, Kitchen - Table Space, Primary Bath(s), Recessed Lighting, Bathroom - Stall Shower, Upgraded Countertops, Walk-In Closet(s)
- Flooring: Ceramic Tile, Carpet, Laminate
- Doors: Sliding Glass
- Windows: Bay/Bow
- Has basement: No
- Has fireplace: No
Interior area
- Total structure area: 2,232
- Total interior livable area: 2,232 sqft
- Finished area above ground: 2,232
- Finished area below ground: 0
Property
Parking
- Total spaces: 2
- Parking features: Built In, Garage Faces Front, Inside Entrance, Oversized, Garage Door Opener, Asphalt, Attached, Driveway
- Attached garage spaces: 2
- Has uncovered spaces: Yes
Accessibility
- Accessibility features: None
Features
- Levels: Two
- Stories: 2
- Patio & porch: Patio, Brick
- Exterior features: Sidewalks
- Pool features: Community
- Has spa: Yes
- Spa features: Bath
- Has view: Yes
- View description: Garden
Lot
- Size: 7,841 sqft
Details
- Additional structures: Above Grade, Below Grade
- Parcel number: 2400002 3300029
- Zoning: RES
- Special conditions: Standard
Construction
Type & style
- Home type: SingleFamily
- Architectural style: Cape Cod,Ranch/Rambler
- Property subtype: Single Family Residence
Materials
- Frame
- Foundation: Slab
- Roof: Shingle
Condition
- Excellent,Very Good,Good,Average
- New construction: No
- Year built: 2010
Utilities & green energy
- Sewer: Public Sewer
- Water: Public
- Utilities for property: Natural Gas Available, Electricity Available
Community & neighborhood
Security
- Security features: Smoke Detector(s), Security Gate
Community
- Community features: Pool
Senior living
- Senior community: Yes
Location
- Region: Woolwich Township
- Subdivision: Four Seasons At Weat
- Municipality: WOOLWICH TWP
HOA & financial
HOA
- Has HOA: Yes
- HOA fee: $300 monthly
- Amenities included: Clubhouse, Fitness Center, Gated, Golf Course, Jogging Path, Library, Pool, Putting Green, Sauna, Shuffleboard Court, Tennis Court(s), Spa/Hot Tub
- Services included: Common Area Maintenance, Trash, Snow Removal
- Association name: FOUR SEASONS OF WEATHERBY
Other
Other facts
- Listing agreement: Exclusive Right To Sell
- Listing terms: Cash,Conventional,FHA,VA Loan
- Ownership: Fee Simple
Price history
| Date | Event | Price |
|---|---|---|
| 4/7/2025 | Sold | $400,000-5.9%$179/sqft |
Source: | ||
| 3/7/2025 | Pending sale | $425,000$190/sqft |
Source: | ||
| 1/23/2025 | Price change | $425,000-5.6%$190/sqft |
Source: | ||
| 11/25/2024 | Listed for sale | $450,000$202/sqft |
Source: | ||
| 11/10/2024 | Listing removed | $450,000$202/sqft |
Source: | ||
Public tax history
| Year | Property taxes | Tax assessment |
|---|---|---|
| 2025 | $8,529 | $254,000 |
| 2024 | $8,529 +1.8% | $254,000 |
| 2023 | $8,379 -2% | $254,000 |
Find assessor info on the county website
Neighborhood: 08085
Nearby schools
GreatSchools rating
- NAGov. Charles C. Stratton SchoolGrades: 1-2Distance: 0.4 mi
- 9/10Walter H. Hill Elementary SchoolGrades: 6Distance: 0.9 mi
- 8/10Kingsway Reg High SchoolGrades: 9-12Distance: 2.7 mi
Schools provided by the listing agent
- District: Swedesboro-woolwich Public Schools
Source: Bright MLS. This data may not be complete. We recommend contacting the local school district to confirm school assignments for this home.

Get pre-qualified for a loan
At Zillow Home Loans, we can pre-qualify you in as little as 5 minutes with no impact to your credit score.An equal housing lender. NMLS #10287.

