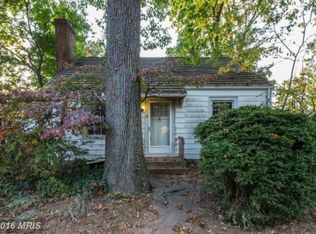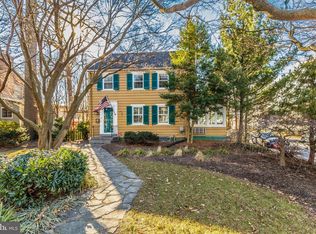Sold for $502,000
$502,000
11 Hutton St, Gaithersburg, MD 20877
7beds
2,295sqft
Single Family Residence
Built in 1965
10,366 Square Feet Lot
$658,200 Zestimate®
$219/sqft
$3,471 Estimated rent
Home value
$658,200
$612,000 - $704,000
$3,471/mo
Zestimate® history
Loading...
Owner options
Explore your selling options
What's special
OFFER DEADLINE: MONDAY 2/17 12PM -Seller is looking for solid financing and a quick close. Highest and best. Welcome to 11 Hutton St, a charming cottage-style single-family home perfectly situated on a corner lot in the heart of Gaithersburg, MD. This unique property offers 7 bedrooms, 3 full baths, and an attic, providing an abundance of space and endless possibilities. Featuring classic wood floors throughout, the home is clean, move-in ready, and awaits your personal touch to make it truly your own. While it could benefit from some cosmetic updates, its potential is undeniable. Enjoy the convenience of city living within minutes to shops, restaurants, parks, schools, and places of worship. Whether you're looking for a spacious family home or an investment opportunity, this property has it all. Don't miss your chance to own this gem in the vibrant Gaithersburg community! Schedule a tour today!
Zillow last checked: 8 hours ago
Listing updated: March 14, 2025 at 08:49am
Listed by:
Bob Chew 410-465-4440,
Berkshire Hathaway HomeServices PenFed Realty,
Listing Team: The Bob & Ronna Group, Co-Listing Agent: Jamie Kenerson 240-505-8017,
Berkshire Hathaway HomeServices PenFed Realty
Bought with:
Debbie Hsu, 598487
RE/MAX Town Center
Source: Bright MLS,MLS#: MDMC2158164
Facts & features
Interior
Bedrooms & bathrooms
- Bedrooms: 7
- Bathrooms: 3
- Full bathrooms: 3
- Main level bathrooms: 1
- Main level bedrooms: 2
Basement
- Area: 888
Heating
- Forced Air, Heat Pump, Natural Gas
Cooling
- Central Air, Electric
Appliances
- Included: Dishwasher, Dryer, Oven/Range - Gas, Refrigerator, Washer, Gas Water Heater
Features
- Attic, Dry Wall
- Flooring: Wood
- Basement: Finished
- Number of fireplaces: 1
- Fireplace features: Brick, Wood Burning
Interior area
- Total structure area: 2,295
- Total interior livable area: 2,295 sqft
- Finished area above ground: 1,407
- Finished area below ground: 888
Property
Parking
- Parking features: Driveway, On Street
- Has uncovered spaces: Yes
Accessibility
- Accessibility features: None
Features
- Levels: Three
- Stories: 3
- Pool features: None
Lot
- Size: 10,366 sqft
Details
- Additional structures: Above Grade, Below Grade
- Parcel number: 160900836062
- Zoning: R90
- Special conditions: Standard
Construction
Type & style
- Home type: SingleFamily
- Architectural style: Cottage
- Property subtype: Single Family Residence
Materials
- Brick
- Foundation: Slab
Condition
- New construction: No
- Year built: 1965
Utilities & green energy
- Sewer: Public Sewer
- Water: Public
Community & neighborhood
Location
- Region: Gaithersburg
- Subdivision: Deer Park
- Municipality: City of Gaithersburg
Other
Other facts
- Listing agreement: Exclusive Right To Sell
- Listing terms: Cash,Conventional,FHA,VA Loan
- Ownership: Fee Simple
Price history
| Date | Event | Price |
|---|---|---|
| 3/14/2025 | Sold | $502,000+6.8%$219/sqft |
Source: | ||
| 2/19/2025 | Pending sale | $470,000$205/sqft |
Source: | ||
| 2/17/2025 | Listing removed | $470,000$205/sqft |
Source: | ||
| 2/13/2025 | Listed for sale | $470,000$205/sqft |
Source: | ||
| 1/29/2025 | Pending sale | $470,000$205/sqft |
Source: | ||
Public tax history
| Year | Property taxes | Tax assessment |
|---|---|---|
| 2025 | $5,571 +1.7% | $453,833 +7.8% |
| 2024 | $5,478 +9% | $420,967 +8.5% |
| 2023 | $5,028 +9.5% | $388,100 +6.4% |
Find assessor info on the county website
Neighborhood: Deer Park
Nearby schools
GreatSchools rating
- 3/10Harriet R. Tubman ElementaryGrades: PK-5Distance: 0.8 mi
- 2/10Forest Oak Middle SchoolGrades: 6-8Distance: 1.1 mi
- 3/10Gaithersburg High SchoolGrades: 9-12Distance: 0.3 mi
Schools provided by the listing agent
- District: Montgomery County Public Schools
Source: Bright MLS. This data may not be complete. We recommend contacting the local school district to confirm school assignments for this home.
Get pre-qualified for a loan
At Zillow Home Loans, we can pre-qualify you in as little as 5 minutes with no impact to your credit score.An equal housing lender. NMLS #10287.
Sell for more on Zillow
Get a Zillow Showcase℠ listing at no additional cost and you could sell for .
$658,200
2% more+$13,164
With Zillow Showcase(estimated)$671,364

