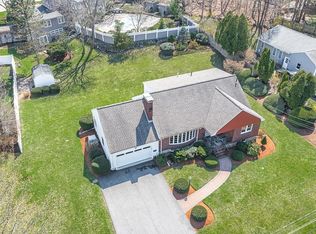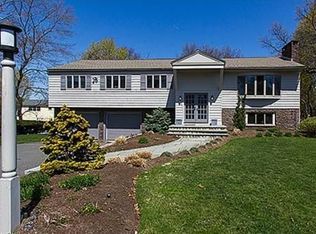Gorgeous family home located in Winchester by the Winchester country club and the Vinson Owen School District. This home is meticulously cared for and looking for a large family to call it home. This home features stunning cherry floors throughout the 1st & 2nd floor. The first floor consists of an office/den, dining room, large open concept kitchen that flows to the eating area and family room. The second floor houses a large master suite w/ master bath and two walk-in closets, two large bedrooms, laundry room and bathroom. The Au Paire Suite is quite large with it's own sitting area, work space and full bath. The third floor is fully finished with two more bedrooms and a full bath. The basement is nicely finished with a great work out area, kids game room and classroom/office area with a full bath to finish it off. Don't miss the 3 car heated garaged for those car enthusiasts. The backyard is HUGE! Half acre just ready for an in-ground pool to finish it off......
This property is off market, which means it's not currently listed for sale or rent on Zillow. This may be different from what's available on other websites or public sources.

