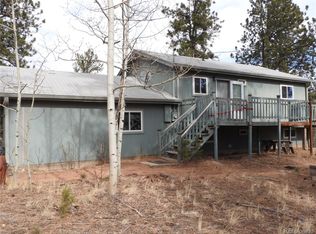Sold for $200,000
$200,000
11 Hupp Road, Bailey, CO 80421
2beds
672sqft
Single Family Residence
Built in 1955
0.91 Acres Lot
$264,800 Zestimate®
$298/sqft
$1,736 Estimated rent
Home value
$264,800
$230,000 - $302,000
$1,736/mo
Zestimate® history
Loading...
Owner options
Explore your selling options
What's special
This Charming Home is Being SOLD IN AS_IS Condition! NO REPAIRS WILL BE MADE FROM SELLER. Perfect for fix up with a FHA 203K OR VA Rehab Loan. It is great for year-around living or as a summer vacation home on just under an acre of flat land. Located on a corner lot giving room to enjoy your own yard. You will love the glassed-in sunroom and the kitchen w/ stainless appliances and serving bar. Some updating has been done over the years. The Bathroom is sparkling. Woodburning Stone fireplace warms nicely in the winter as a backup to the Forced Air Furnace serviced by propane. A bit of work and sweat equity, this can be your next comfy home at an affordable price.
This home is being sold AS-IS-WHERE-IS; Seller will not be making any repairs or upgrades to the home. Be Sure before making an offer that you understand that this home does need work and you are comfortable purchasing a home that requires fix-up! Call for Lender's name and information if you are interested in FHA203K RE-HAB or VA RE-HAB type financing. Don't miss out on this amazing opportunity!
Ownership will be conveyed with a Personal Representatives Deed! Call for details.
Zillow last checked: 9 hours ago
Listing updated: December 02, 2025 at 02:55pm
Listed by:
Kimberlee Martin 303-888-7458 kjmartin@remax.net,
RE/MAX Professionals
Bought with:
Kimberlee Martin, FA.001322718
RE/MAX Professionals
Source: REcolorado,MLS#: 3903525
Facts & features
Interior
Bedrooms & bathrooms
- Bedrooms: 2
- Bathrooms: 1
- Full bathrooms: 1
- Main level bathrooms: 1
- Main level bedrooms: 2
Bedroom
- Description: Walk-Out Slider To Back Yard
- Level: Main
Bedroom
- Level: Main
Bathroom
- Description: Nice Full Bathroom
- Level: Main
Kitchen
- Description: Stainless Appliances, Breakfast Bar And Counters
- Level: Main
Laundry
- Description: 2nd Bedroom Has Laundry Facilities
- Level: Main
Living room
- Description: Ltv Flooring W/ Wood Fireplace
- Level: Main
Sun room
- Description: Glassed In Sun Room Porch/ Quaint And Sunny
- Level: Main
Heating
- Forced Air
Cooling
- None
Appliances
- Included: Dryer, Refrigerator, Washer
Features
- Flooring: Laminate, Tile
- Has basement: No
- Number of fireplaces: 1
- Fireplace features: Wood Burning
Interior area
- Total structure area: 672
- Total interior livable area: 672 sqft
- Finished area above ground: 672
Property
Parking
- Total spaces: 3
- Details: Off Street Spaces: 3
Features
- Levels: One
- Stories: 1
- Patio & porch: Front Porch
- Fencing: None
- Has view: Yes
- View description: Mountain(s)
Lot
- Size: 0.91 Acres
Details
- Parcel number: 19720
- Special conditions: Standard
Construction
Type & style
- Home type: SingleFamily
- Architectural style: Cottage
- Property subtype: Single Family Residence
Materials
- Wood Siding
- Foundation: Raised
- Roof: Composition
Condition
- Fixer
- Year built: 1955
Utilities & green energy
- Electric: 110V
- Water: Well
Community & neighborhood
Security
- Security features: Carbon Monoxide Detector(s), Smoke Detector(s)
Location
- Region: Bailey
- Subdivision: Harris Park
HOA & financial
HOA
- Has HOA: Yes
- HOA fee: $50 annually
- Association name: Harris Park Metro District
- Association phone: 303-816-7259
Other
Other facts
- Listing terms: Cash,Conventional,FHA,Other
- Ownership: Individual
- Road surface type: Gravel
Price history
| Date | Event | Price |
|---|---|---|
| 12/1/2025 | Sold | $200,000-18.4%$298/sqft |
Source: | ||
| 11/12/2025 | Pending sale | $245,000$365/sqft |
Source: | ||
| 10/15/2025 | Price change | $245,000-16.9%$365/sqft |
Source: | ||
| 7/19/2025 | Price change | $295,000-9.2%$439/sqft |
Source: | ||
| 6/7/2025 | Listed for sale | $325,000$484/sqft |
Source: | ||
Public tax history
| Year | Property taxes | Tax assessment |
|---|---|---|
| 2025 | $1,085 +1.4% | $15,140 -1% |
| 2024 | $1,070 +4.4% | $15,290 -20.2% |
| 2023 | $1,026 +3.1% | $19,160 +40.4% |
Find assessor info on the county website
Neighborhood: 80421
Nearby schools
GreatSchools rating
- 7/10Deer Creek Elementary SchoolGrades: PK-5Distance: 4.2 mi
- 8/10Fitzsimmons Middle SchoolGrades: 6-8Distance: 6.4 mi
- 5/10Platte Canyon High SchoolGrades: 9-12Distance: 6.4 mi
Schools provided by the listing agent
- Elementary: Deer Creek
- Middle: Fitzsimmons
- High: Platte Canyon
- District: Platte Canyon RE-1
Source: REcolorado. This data may not be complete. We recommend contacting the local school district to confirm school assignments for this home.
Get a cash offer in 3 minutes
Find out how much your home could sell for in as little as 3 minutes with a no-obligation cash offer.
Estimated market value$264,800
Get a cash offer in 3 minutes
Find out how much your home could sell for in as little as 3 minutes with a no-obligation cash offer.
Estimated market value
$264,800
