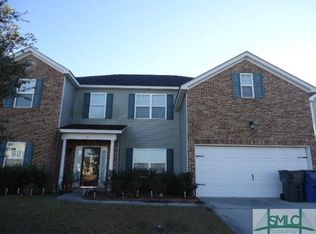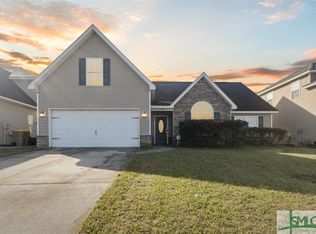Special Holiday Pricing!! Offering over 3400 sqft Huge Home in the RICE CREEK community. House has crown molding throughout, 5 bedrooms and 4 full baths, with a large eat in kitchen with plenty of counter top space and 42" inch cabinets, 4 seat breakfast bar, computer nook and a walk in pantry. The main entrance opens to a 2-story foyer, a formal living room/office to the left and formal dining room to the right then into open floor plan great/family room. The master suite is up master bedroom with a sitting area and has 2 walk-in closets, large master bathroom with Garden Tub and separate shower. The 2 car garage has been walled in to create a play room or ultimate man cave. Can be converted back to regular garage at buyer's request. The community offers clubhouse, fitness center, playground and community pool. Great Buy and Area!!!
This property is off market, which means it's not currently listed for sale or rent on Zillow. This may be different from what's available on other websites or public sources.


