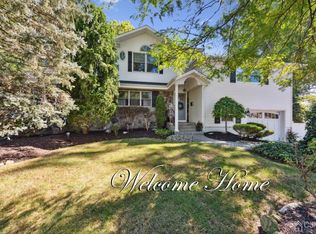Sold for $765,000
$765,000
11 Huntington Rd, East Brunswick, NJ 08816
4beds
2,900sqft
Single Family Residence
Built in 1960
0.34 Acres Lot
$786,900 Zestimate®
$264/sqft
$3,816 Estimated rent
Home value
$786,900
$716,000 - $866,000
$3,816/mo
Zestimate® history
Loading...
Owner options
Explore your selling options
What's special
Enjoy all that East Brunswick has to offer in this EXPANDED, move-in condition, split level home (maybe even bring your creative taste to make it your own)! Main level boasts: a large living room, laundry room, full bathroom, great room (possible 5th bedroom) with sliders to back patio. There is also the entrance to the basement. Second floor features: a living room and formal dining room with Cathedral Ceilings, an eat-in-kitchen with granite counter tops, stainless steel appliances and sliders to the deck over looking the expansive backyard. Third floor offers four bedrooms: a primary bedroom with a walk-in closet & full bathroom (with separate tub & shower stall), three ample size bedrooms and a full bathroom in the common area. Additional highlights include: an attached garage, a sprawling backyard with a large concrete patio area and shed. Please also note: roof is around 7 years old. A/C, heat & water heater (high efficiency) are roughly 5 years old.
Zillow last checked: 8 hours ago
Listing updated: January 12, 2025 at 04:47am
Listed by:
MARWAN EID,
REAL PROPERTY MANAGEMENT ALL-S 848-333-0209
Source: All Jersey MLS,MLS#: 2504832R
Facts & features
Interior
Bedrooms & bathrooms
- Bedrooms: 4
- Bathrooms: 3
- Full bathrooms: 3
Primary bedroom
- Features: Full Bath, Walk-In Closet(s)
Bathroom
- Features: Stall Shower and Tub
Dining room
- Features: Formal Dining Room
Kitchen
- Features: Granite/Corian Countertops, Eat-in Kitchen
Basement
- Area: 0
Heating
- Forced Air
Cooling
- Central Air
Appliances
- Included: Dishwasher, Dryer, Gas Range/Oven, Microwave, Refrigerator, Washer, Gas Water Heater
Features
- Great Room, Bath Full, Family Room, Utility Room, Kitchen, Living Room, Dining Room, 4 Bedrooms, Bath Second
- Flooring: Carpet, Ceramic Tile, Vinyl-Linoleum, Wood
- Basement: Partial, Utility Room, Workshop
- Has fireplace: No
Interior area
- Total structure area: 2,900
- Total interior livable area: 2,900 sqft
Property
Parking
- Total spaces: 1
- Parking features: Concrete, 2 Car Width, Garage, Attached
- Attached garage spaces: 1
- Has uncovered spaces: Yes
Features
- Levels: Three Or More, Multi/Split
- Stories: 3
- Patio & porch: Deck, Patio
- Exterior features: Deck, Patio, Door(s)-Storm/Screen, Storage Shed
Lot
- Size: 0.34 Acres
- Dimensions: 150.00 x 0.00
Details
- Additional structures: Shed(s)
- Parcel number: 0400749000000006
- Zoning: R3
Construction
Type & style
- Home type: SingleFamily
- Architectural style: Split Level
- Property subtype: Single Family Residence
Materials
- Roof: Asphalt
Condition
- Year built: 1960
Utilities & green energy
- Gas: Natural Gas
- Sewer: Public Sewer
- Water: Public
- Utilities for property: Underground Utilities, Electricity Connected, Natural Gas Connected
Community & neighborhood
Location
- Region: East Brunswick
Other
Other facts
- Ownership: Fee Simple
Price history
| Date | Event | Price |
|---|---|---|
| 1/10/2025 | Sold | $765,000-4.4%$264/sqft |
Source: | ||
| 12/11/2024 | Contingent | $799,900$276/sqft |
Source: | ||
| 10/25/2024 | Price change | $799,900-1.2%$276/sqft |
Source: | ||
| 10/10/2024 | Listed for sale | $810,000+26.9%$279/sqft |
Source: | ||
| 7/31/2014 | Sold | $638,525$220/sqft |
Source: Agent Provided Report a problem | ||
Public tax history
| Year | Property taxes | Tax assessment |
|---|---|---|
| 2025 | $12,839 | $108,600 |
| 2024 | $12,839 +2.8% | $108,600 |
| 2023 | $12,491 +0.3% | $108,600 |
Find assessor info on the county website
Neighborhood: 08816
Nearby schools
GreatSchools rating
- 7/10Hammarskjold Middle SchoolGrades: 5-6Distance: 0.2 mi
- 5/10Churchill Junior High SchoolGrades: 7-9Distance: 3 mi
- 9/10East Brunswick High SchoolGrades: 10-12Distance: 1.1 mi
Get a cash offer in 3 minutes
Find out how much your home could sell for in as little as 3 minutes with a no-obligation cash offer.
Estimated market value$786,900
Get a cash offer in 3 minutes
Find out how much your home could sell for in as little as 3 minutes with a no-obligation cash offer.
Estimated market value
$786,900
