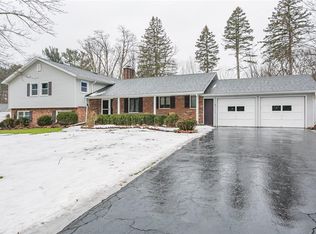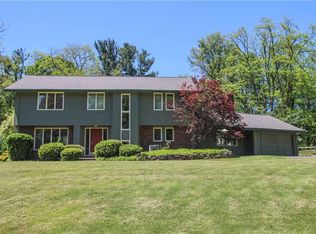*Delayed showings until 4/15/22 @ 4 pm. Delayed negotiations until 4/23/22 @ 9 am.* Welcome to the highly desired neighborhood of Huntington Meadow! With over 3000 ft.² this home is nothing short of spacious. Breathtaking hardwood floors throughout almost the entire home. Featuring two grand living rooms, both with fireplaces; a formal dining room and massive eat in kitchen. This rare gem has five true bedrooms and 3 1/2 bathrooms. Two true master ensuites and oversized bedrooms with at least double closets in 4 of the five bedrooms. This enormous split level has the yard to match. Several trees removed to maximize yard. Fully fenced yard with a brand new 6 foot vinyl basket weave fence and mature gardens throughout. A large patio right off lower living room with newer oversized sliding glass door. 1 year old Trane high efficiency furnace and matching Central Air. 6 year old total tear off roof and new triple pane double hung energy efficient windows throughout! Oversized 2 car garage.
This property is off market, which means it's not currently listed for sale or rent on Zillow. This may be different from what's available on other websites or public sources.

