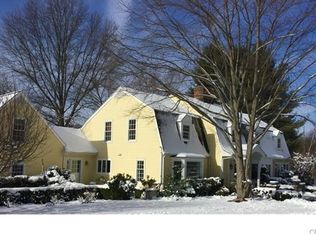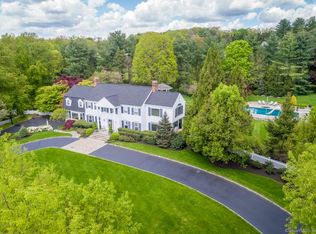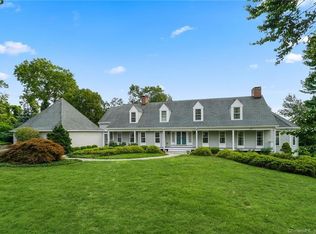Rare opportunity to live on cul-de-sac located in a prestigious Middlebrook Farm neighborhood, convenient to town and schools. This 6 bedroom, 4.5 bath home sits graciously on estate-like property, and offers open floor plan with great flow for living and entertaining. The Kitchen features a sub zero refrigerator, stainless steel appliances, granite counters. The family dining area is just off the kitchen and opens to the generously sized family room with views to the lush yard and scenic private pond through expansive glass doors. The elegant formal dining room features a soaring ceiling, stone fireplace, and adjacent bar room for hosting larger gatherings. The upper level includes a comfortable Primary Suite with renovated bath featuring double vanity, soaking tub, and walk-in shower. A private dressing area with 2 WIC closets completes the retreat. 4 Additional bedrooms and 2 additional renovated baths can be found down the hall. There is also a full-sized family game room, with fireplace, and sliders out to the backyard, fire pit, and large patio. A sixth bedroom and full bath on the lower level could be used as an office or au-pair suite. This home is surrounded by privacy, mature plantings & trees. Enjoy entertaining on the wrap around deck, gatherings around the fire-pit, and in the three season screened porch complete with flat screen tv, or maybe reimagine the landscape to include a pool? Homes like this don't come on the market in this neighborhood often
This property is off market, which means it's not currently listed for sale or rent on Zillow. This may be different from what's available on other websites or public sources.


