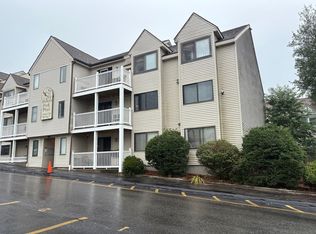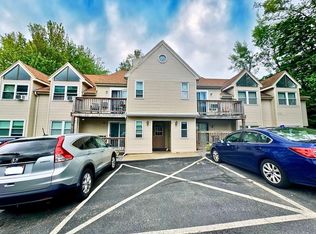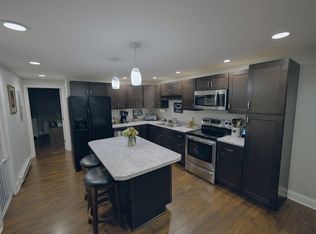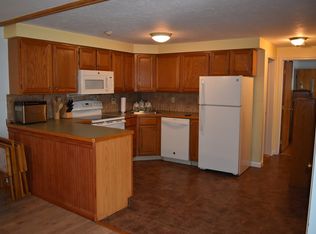Sold for $237,500
$237,500
11 Hulbert Rd APT 8, Worcester, MA 01603
2beds
936sqft
Condominium
Built in 1988
-- sqft lot
$240,900 Zestimate®
$254/sqft
$2,013 Estimated rent
Home value
$240,900
$222,000 - $263,000
$2,013/mo
Zestimate® history
Loading...
Owner options
Explore your selling options
What's special
close to shopping, dining, and everyday conveniences! Enjoy brand-new flooring in the open-concept living area, plus a kitchen featuring lots of cabinets and peninsula counter space. Step out onto the rebuilt balcony with maintenance-free vinyl railings. The spacious primary bedroom easily fits a king-size bed, offers a large walk-in closet, and boasts wood floors. The second bedroom has a generous closet and is filled with natural light from a large window. The bathroom features a full-size custom vanity and a large linen closet for extra storage. Additional in-unit 6x7 storage makes organization easy. Located near a Hadwen park with hiking trails, basketball, and tennis courts—perfect for outdoor lovers. Assigned parking and plenty of visitor parking as well. Don't miss this well-maintained, move-in ready unit in a convenient location!
Zillow last checked: 8 hours ago
Listing updated: October 01, 2025 at 11:36am
Listed by:
Jennifer Roux 508-579-7790,
Castinetti Realty Group 508-719-8804
Bought with:
Kayla Picciarelli
RE/MAX Bell Park Realty
Source: MLS PIN,MLS#: 73407915
Facts & features
Interior
Bedrooms & bathrooms
- Bedrooms: 2
- Bathrooms: 1
- Full bathrooms: 1
Primary bedroom
- Features: Walk-In Closet(s), Flooring - Wood
- Level: First
- Area: 132
- Dimensions: 11 x 12
Bedroom 2
- Features: Flooring - Wood, Closet - Double
- Level: First
Primary bathroom
- Features: No
Bathroom 1
- Features: Bathroom - Full, Bathroom - With Tub & Shower, Closet - Linen
- Level: First
Dining room
- Features: Ceiling Fan(s), Flooring - Laminate
- Level: First
- Area: 110
- Dimensions: 11 x 10
Kitchen
- Features: Flooring - Laminate
- Level: First
- Area: 180
- Dimensions: 15 x 12
Living room
- Features: Flooring - Laminate, Slider
- Level: First
- Area: 132
- Dimensions: 11 x 12
Heating
- Electric
Cooling
- Wall Unit(s)
Appliances
- Included: Range, Dishwasher, Refrigerator
- Laundry: In Basement, Common Area, In Building
Features
- Walk-In Closet(s), Internet Available - Unknown
- Flooring: Wood, Laminate
- Basement: None
- Has fireplace: No
- Common walls with other units/homes: 2+ Common Walls
Interior area
- Total structure area: 936
- Total interior livable area: 936 sqft
- Finished area above ground: 936
Property
Parking
- Total spaces: 2
- Parking features: Off Street, Assigned, Paved
- Uncovered spaces: 2
Features
- Entry location: Unit Placement(Back)
- Exterior features: Balcony
Details
- Parcel number: M:28 B:008 L:1108,1788023
- Zoning: res
- Other equipment: Intercom
Construction
Type & style
- Home type: Condo
- Property subtype: Condominium
- Attached to another structure: Yes
Condition
- Year built: 1988
Utilities & green energy
- Electric: Circuit Breakers
- Sewer: Public Sewer
- Water: Public
- Utilities for property: for Electric Range, for Electric Oven
Community & neighborhood
Security
- Security features: Intercom
Community
- Community features: Public Transportation, Shopping, Pool, Tennis Court(s), Park, Walk/Jog Trails, Medical Facility, Laundromat, Highway Access, House of Worship, Private School, Public School, University
Location
- Region: Worcester
HOA & financial
HOA
- HOA fee: $381 monthly
- Amenities included: Laundry
- Services included: Water, Sewer, Insurance, Maintenance Structure, Maintenance Grounds, Snow Removal, Trash, Reserve Funds
Other
Other facts
- Listing terms: Contract
Price history
| Date | Event | Price |
|---|---|---|
| 9/30/2025 | Sold | $237,500-1%$254/sqft |
Source: MLS PIN #73407915 Report a problem | ||
| 9/1/2025 | Contingent | $239,900$256/sqft |
Source: MLS PIN #73407915 Report a problem | ||
| 8/13/2025 | Price change | $239,900-3.2%$256/sqft |
Source: MLS PIN #73407915 Report a problem | ||
| 7/22/2025 | Listed for sale | $247,900+224.1%$265/sqft |
Source: MLS PIN #73407915 Report a problem | ||
| 8/28/2013 | Sold | $76,500-7.3%$82/sqft |
Source: Public Record Report a problem | ||
Public tax history
| Year | Property taxes | Tax assessment |
|---|---|---|
| 2025 | $2,621 +4.7% | $198,700 +9.1% |
| 2024 | $2,504 +12.2% | $182,100 +17% |
| 2023 | $2,231 +24.7% | $155,600 +32.3% |
Find assessor info on the county website
Neighborhood: 01603
Nearby schools
GreatSchools rating
- 6/10Heard Street Discovery AcademyGrades: K-6Distance: 0.4 mi
- 5/10Sullivan Middle SchoolGrades: 6-8Distance: 0.9 mi
- 3/10South High Community SchoolGrades: 9-12Distance: 1.1 mi
Schools provided by the listing agent
- Middle: Sullivan
- High: South
Source: MLS PIN. This data may not be complete. We recommend contacting the local school district to confirm school assignments for this home.
Get a cash offer in 3 minutes
Find out how much your home could sell for in as little as 3 minutes with a no-obligation cash offer.
Estimated market value$240,900
Get a cash offer in 3 minutes
Find out how much your home could sell for in as little as 3 minutes with a no-obligation cash offer.
Estimated market value
$240,900



