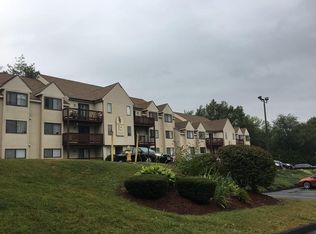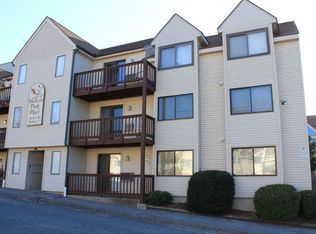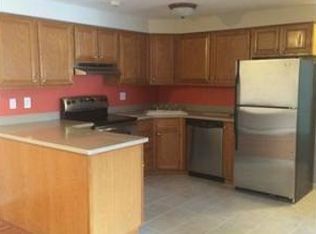A chance to own a beautiful penthouse unit at Hadwen Park Place. This top floor unit offers a large open floor plan. Kitchen, dining and living all open to each other and beautifully styled. Updated cabinets in the kitchen with a nice back splash. Modern color choices. Recently updated bathroom with tile floors and updated vanity. Main living area has light laminate flooring. Large Master Bedroom with a vaulted seating area with a unique hard wood ceiling and large walk-in closet with attic storage. . Nicely sized second bedroom also with cathedral sitting area. Large storage room in unit. Sliders to a nice sized deck for additional space to entertain. Home offers 1 assigned and 1 unassigned parking spot along with visitor parking. Pets are allowed! Dogs up to 35 pounds and cats. Plenty of puppy play dates can be made here. This is a great value for the area! This unit must be owner occupied. No investors
This property is off market, which means it's not currently listed for sale or rent on Zillow. This may be different from what's available on other websites or public sources.


