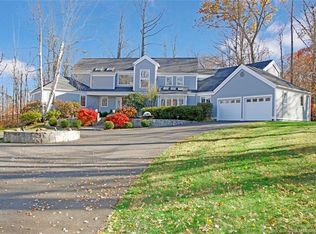Sold for $677,050 on 11/26/24
$677,050
11 Horseshoe Ridge Road, Newtown, CT 06482
4beds
3,246sqft
Single Family Residence
Built in 1984
2.21 Acres Lot
$859,600 Zestimate®
$209/sqft
$4,912 Estimated rent
Home value
$859,600
$799,000 - $928,000
$4,912/mo
Zestimate® history
Loading...
Owner options
Explore your selling options
What's special
Welcome to CT! Discover this New England colonial nestled in the woods in a sought-after neighborhood near the Village of Newtown. Step inside this light-filled home with defined entertaining spaces boasting 2 wood-burning fireplaces. The stainless eat-in kitchen with quartz counters leads to an oversized family room crowned by a soaring ceiling with exposed beams. Head upstairs and be delighted by the updated baths that reflect today's modern trends. The walkout garden level is ideal for a home office, game night, or working out. Lots of room for storage too! Enjoy dinner on the deck or host a party where friends can gather on the sprawling patios in a serene setting. Swim under the stars or relax in the 8-person hot tub with a forest backdrop offering complete privacy. Just a short drive to trendy restaurants, shopping, Dickinson Park, pickleball and tennis courts, golf, historic Newtown Library, Newtown Youth Association, Lake Lillinonah, movie and live theatre and so much more. Excellent lower Fairfield or New Haven County commute. 90 minutes to NYC. Don't miss this one! Highest and best - Sunday, September 8th at 6 pm.
Zillow last checked: 8 hours ago
Listing updated: November 26, 2024 at 10:12am
Listed by:
Patty McCarthy 203-733-7006,
William Raveis Real Estate 203-794-9494
Bought with:
Daniel Feldman, RES.0810713
William Pitt Sotheby's Int'l
Source: Smart MLS,MLS#: 24034826
Facts & features
Interior
Bedrooms & bathrooms
- Bedrooms: 4
- Bathrooms: 3
- Full bathrooms: 2
- 1/2 bathrooms: 1
Primary bedroom
- Features: Wall/Wall Carpet
- Level: Upper
Bedroom
- Features: Wall/Wall Carpet
- Level: Upper
Bedroom
- Features: Wall/Wall Carpet
- Level: Upper
Bedroom
- Features: Wall/Wall Carpet
- Level: Upper
Primary bathroom
- Features: Stall Shower, Tile Floor
- Level: Upper
Bathroom
- Level: Main
Bathroom
- Level: Upper
Dining room
- Features: Bay/Bow Window, Hardwood Floor
- Level: Main
Family room
- Features: Cathedral Ceiling(s), Beamed Ceilings, Fireplace, French Doors, Wall/Wall Carpet
- Level: Main
Kitchen
- Features: Bay/Bow Window, Quartz Counters, Eating Space
- Level: Main
Living room
- Features: Fireplace, Hardwood Floor
- Level: Main
Heating
- Baseboard, Oil
Cooling
- Ceiling Fan(s), Central Air
Appliances
- Included: Electric Cooktop, Electric Range, Oven/Range, Microwave, Refrigerator, Dishwasher, Washer, Dryer, Water Heater
- Laundry: Main Level
Features
- Smart Thermostat
- Windows: Thermopane Windows
- Basement: Full,Heated,Storage Space,Finished,Garage Access,Interior Entry
- Attic: Storage,Pull Down Stairs
- Number of fireplaces: 2
- Fireplace features: Insert
Interior area
- Total structure area: 3,246
- Total interior livable area: 3,246 sqft
- Finished area above ground: 2,676
- Finished area below ground: 570
Property
Parking
- Total spaces: 6
- Parking features: Carport, Attached, Driveway, Garage Door Opener, Asphalt
- Attached garage spaces: 2
- Has carport: Yes
- Has uncovered spaces: Yes
Features
- Patio & porch: Deck
- Exterior features: Rain Gutters, Garden, Stone Wall
- Has private pool: Yes
- Pool features: Heated, Alarm, Fenced, Vinyl, Above Ground
Lot
- Size: 2.21 Acres
- Features: Few Trees, Wooded, Level
Details
- Parcel number: 205655
- Zoning: R-2
- Other equipment: Generator Ready
Construction
Type & style
- Home type: SingleFamily
- Architectural style: Colonial
- Property subtype: Single Family Residence
Materials
- Clapboard, Cedar
- Foundation: Concrete Perimeter
- Roof: Asphalt
Condition
- New construction: No
- Year built: 1984
Utilities & green energy
- Sewer: Septic Tank
- Water: Well
- Utilities for property: Cable Available
Green energy
- Energy efficient items: Windows
Community & neighborhood
Location
- Region: Sandy Hook
- Subdivision: Hattertown
Price history
| Date | Event | Price |
|---|---|---|
| 11/26/2024 | Sold | $677,050+0.3%$209/sqft |
Source: | ||
| 9/25/2024 | Listed for sale | $674,900$208/sqft |
Source: | ||
| 9/12/2024 | Pending sale | $674,900$208/sqft |
Source: | ||
| 9/5/2024 | Price change | $674,900-0.7%$208/sqft |
Source: | ||
| 8/20/2024 | Price change | $679,900-2.9%$209/sqft |
Source: | ||
Public tax history
| Year | Property taxes | Tax assessment |
|---|---|---|
| 2025 | $12,434 +6.6% | $432,640 |
| 2024 | $11,668 +2.8% | $432,640 |
| 2023 | $11,352 +14.6% | $432,640 +51.4% |
Find assessor info on the county website
Neighborhood: Sandy Hook
Nearby schools
GreatSchools rating
- 7/10Hawley Elementary SchoolGrades: K-4Distance: 1.4 mi
- 7/10Newtown Middle SchoolGrades: 7-8Distance: 1.6 mi
- 9/10Newtown High SchoolGrades: 9-12Distance: 2.4 mi
Schools provided by the listing agent
- Elementary: Hawley
- High: Newtown
Source: Smart MLS. This data may not be complete. We recommend contacting the local school district to confirm school assignments for this home.

Get pre-qualified for a loan
At Zillow Home Loans, we can pre-qualify you in as little as 5 minutes with no impact to your credit score.An equal housing lender. NMLS #10287.
Sell for more on Zillow
Get a free Zillow Showcase℠ listing and you could sell for .
$859,600
2% more+ $17,192
With Zillow Showcase(estimated)
$876,792