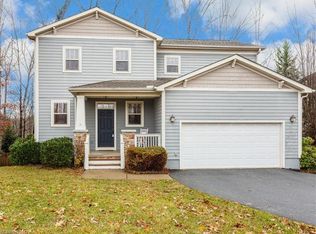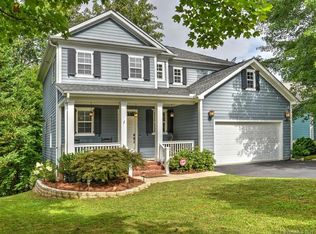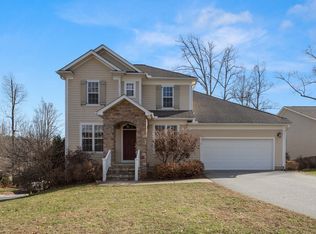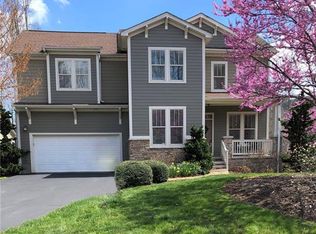STUNNING AND SPACIOUS TRADITIONAL OFFERS THE BEST OF BILTMORE LAKE LIVING! LOCATED ON A DOUBLE CUL-DE-SAC, THIS OPEN FLOOR PLAN HOME HAS WHAT YOU NEED! WELL APPOINTED KITCHEN , BEAUTIFUL REFINISHED HARDWOOD FLOORS AND NEW HARDWOOD STAIR TREADS, ALL NEW APPLIANCES AND LIGHT FIXTURES, EXTERIOR RECENTLY REPAINTED, 4 GOOD SIZED BEDROOMS PLUS AN OFFICE, DEN/GYM, AND HUGE BONUS ROOM! WITH A ROCKING CHAIR FRONT PORCH, COVERED AND UNCOVERED REAR DECK, FENCED YARD, AND CLOSE PROXIMITY TO TRAILS THAT LEAD TO A NEARBY PLAYGROUND, THE LAKE, BOATS, TENNIS/PICKLE BALL COURTS, FIREPIT, AND EVERYTHING ELSE BILTMORE LAKE HAS TO OFFER! DON'T MISS THE ADDITIONAL OFFICE SPACE IN CRAWLSPACE/BASEMENT ACCESSIBLE FROM OUTSIDE ONLY, (NOT INCLUDED IN SQUARE FOOTAGE.)
This property is off market, which means it's not currently listed for sale or rent on Zillow. This may be different from what's available on other websites or public sources.



