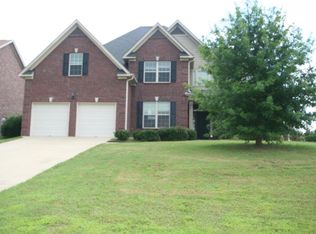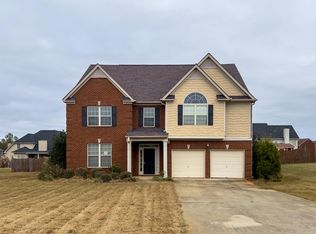3 sided brick home located on a corner lot. Beautiful curb appeal, side entry garage, completely fenced back yard with covered patio and storage shed. Over-sized master with sitting area on the main with jetted tub, separate shower and large walk in closet. Stainless steel Samsung appliances, island, beautiful etched glass inserts on pantry and laundry room doors. Epoxy Shield painted garage floors. Upstairs 4 bedrooms and 2 baths. All this and more. A must see!!!
This property is off market, which means it's not currently listed for sale or rent on Zillow. This may be different from what's available on other websites or public sources.


