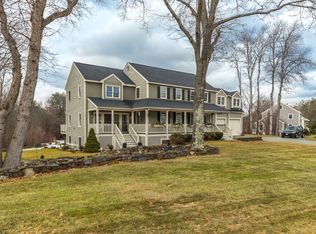Spectacular colonial in highly desirable Hitchin' Post Greens Neighborhood. 4 bedroom 2.5 bath with updated kitchen, roof(2015), master bath and first floor bath. Enjoy morning coffee in your expansive kitchen overlooking pretty back yard, fenced in for pets or kids! Great floor plan for entertaining with large fireplaced family room off kitchen and laundry/mud room from garage. Upstairs there is a huge 2nd bedroom perfect for sleepovers, 2 other bedrooms and the 2nd full bath complete the sleeping quarters. Now step into the vaulted ceiling master bedroom with updated master bath and a walk in closet designed by California closets. Lower level is perfect for a game room and home office. Lots of space for quarantining or post quarantine activities! Neighborhood features ballfield. Enjoy Top Ranked Westford Schools. Quick closing possible. Due to COVID-19 we will be doing Private Showings only. Please follow safety protocol when viewing the home. 2020-06-09
This property is off market, which means it's not currently listed for sale or rent on Zillow. This may be different from what's available on other websites or public sources.
