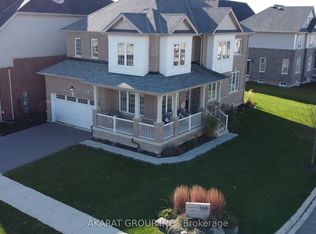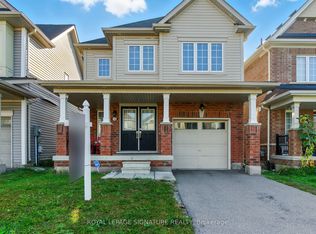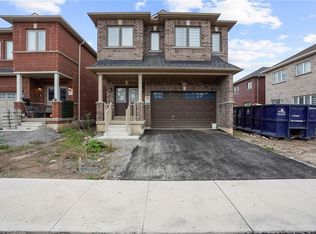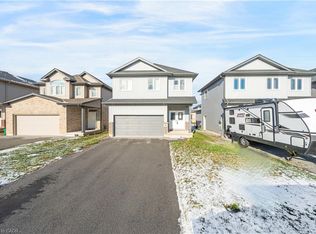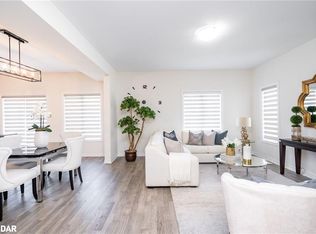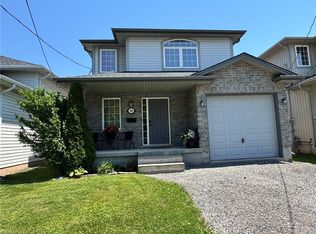Step into spacious, comfortable living with this beautifully designed home in one of Thorold’s most peaceful and family friendly neighborhoods. Offering just under 2,400 sq ft, this 4 bedroom, 3 bathroom home features generous bedrooms, convenient upper level laundry, and 9 ft ceilings that add an airy, open feel throughout. The main floor showcases an inviting open concept layout, complemented by a versatile bonus room perfect for a formal dining area, second living room, or home office. Whether you're entertaining, working from home, or enjoying quiet family nights, this home offers the flexibility and space to suit your lifestyle. Located just minutes from highway access, schools, and major shopping centers, this is your chance to own a home that truly has it all.
For sale
C$697,990
11 Honey Comb Trl, Thorold, ON L3B 0G8
4beds
2,383sqft
Single Family Residence, Residential
Built in ----
2,772.33 Square Feet Lot
$-- Zestimate®
C$293/sqft
C$-- HOA
What's special
- 72 days |
- 25 |
- 2 |
Zillow last checked: 8 hours ago
Listing updated: October 26, 2025 at 01:02pm
Listed by:
Vali Mikho, Salesperson,
Homelife Professionals Realty Inc.
Source: ITSO,MLS®#: 40774926Originating MLS®#: Cornerstone Association of REALTORS®
Facts & features
Interior
Bedrooms & bathrooms
- Bedrooms: 4
- Bathrooms: 3
- Full bathrooms: 2
- 1/2 bathrooms: 1
- Main level bathrooms: 1
Other
- Level: Second
Bedroom
- Level: Second
Bedroom
- Level: Second
Bedroom
- Level: Second
Bathroom
- Features: 2-Piece
- Level: Main
Bathroom
- Features: 4-Piece
- Level: Second
Bathroom
- Features: 5+ Piece, Ensuite
- Level: Second
Breakfast room
- Level: Main
Dining room
- Level: Main
Foyer
- Features: Tile Floors
- Level: Main
Kitchen
- Level: Main
Living room
- Level: Main
Heating
- Forced Air
Cooling
- Central Air
Appliances
- Included: Dishwasher, Dryer, Refrigerator, Stove, Washer
- Laundry: Laundry Room
Features
- None
- Windows: Window Coverings
- Basement: Full,Unfinished
- Has fireplace: No
Interior area
- Total structure area: 2,383
- Total interior livable area: 2,383 sqft
- Finished area above ground: 2,383
Property
Parking
- Total spaces: 2
- Parking features: Attached Garage, Garage Door Opener, Private Drive Single Wide
- Attached garage spaces: 1
- Uncovered spaces: 1
Features
- Frontage type: West
- Frontage length: 30.18
Lot
- Size: 2,772.33 Square Feet
- Dimensions: 30.18 x 91.86
- Features: Urban, Quiet Area, Schools, Shopping Nearby, Trails
Details
- Parcel number: 644270593
- Zoning: R3-11
Construction
Type & style
- Home type: SingleFamily
- Architectural style: Two Story
- Property subtype: Single Family Residence, Residential
Materials
- Brick, Vinyl Siding
- Roof: Asphalt Shing
Condition
- 6-15 Years
- New construction: No
Utilities & green energy
- Sewer: Sewer (Municipal)
- Water: Municipal
Community & HOA
Community
- Security: Smoke Detector
Location
- Region: Thorold
Financial & listing details
- Price per square foot: C$293/sqft
- Annual tax amount: C$5,883
- Date on market: 9/30/2025
- Inclusions: Dishwasher, Dryer, Garage Door Opener, Refrigerator, Smoke Detector, Stove, Washer, Window Coverings
Vali Mikho, Salesperson
(905) 574-6400
By pressing Contact Agent, you agree that the real estate professional identified above may call/text you about your search, which may involve use of automated means and pre-recorded/artificial voices. You don't need to consent as a condition of buying any property, goods, or services. Message/data rates may apply. You also agree to our Terms of Use. Zillow does not endorse any real estate professionals. We may share information about your recent and future site activity with your agent to help them understand what you're looking for in a home.
Price history
Price history
| Date | Event | Price |
|---|---|---|
| 9/30/2025 | Listed for sale | C$697,990C$293/sqft |
Source: ITSO #40774926 Report a problem | ||
Public tax history
Public tax history
Tax history is unavailable.Climate risks
Neighborhood: L3B
Nearby schools
GreatSchools rating
- 4/10Harry F Abate Elementary SchoolGrades: 2-6Distance: 10.3 mi
- 3/10Gaskill Preparatory SchoolGrades: 7-8Distance: 11.2 mi
- 3/10Niagara Falls High SchoolGrades: 9-12Distance: 12.1 mi
- Loading
