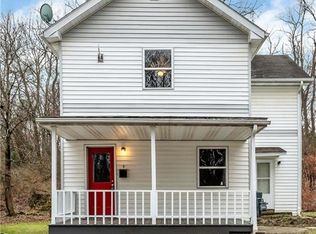Sold for $115,000 on 08/18/23
$115,000
11 Homestead St, New Castle, PA 16101
2beds
--sqft
Single Family Residence
Built in 1900
1.33 Acres Lot
$142,100 Zestimate®
$--/sqft
$949 Estimated rent
Home value
$142,100
$121,000 - $163,000
$949/mo
Zestimate® history
Loading...
Owner options
Explore your selling options
What's special
For the woman of the house, this main floor of this home has been completely renovated, namely kitchen, living room, bedroom and bathroom. The primary bedroom is huge! The upper floor has many potentials, such as a second bedroom, or whatever you desire! A possible third bedroom could be on the main floor, which is currently used as an office and first floor laundry. The bathroom has a walk-in shower. For the man of the house, there is a double car garage, which is 30x30 feet which has its own 200-amp service, plumbed for a toilet and has running water with its own utilities. The other garage is 38x27 which has an office, a bathroom and a Reznor heater. This garage was formerly a mechanics garage. This could also be used for storage of your RV or antique cars. The home has new wiring, new plumbing and a new metal roof. The front of the home has a screened in front porch with sliding glass doors.
Zillow last checked: 8 hours ago
Listing updated: September 01, 2023 at 09:26am
Listed by:
Cynthia Adamo 724-654-5555,
HOWARD HANNA REAL ESTATE SERVICES
Bought with:
Ashley Magliocca, RS353604
CASTLE REALTY
Source: WPMLS,MLS#: 1608889 Originating MLS: West Penn Multi-List
Originating MLS: West Penn Multi-List
Facts & features
Interior
Bedrooms & bathrooms
- Bedrooms: 2
- Bathrooms: 1
- Full bathrooms: 1
Primary bedroom
- Level: Main
- Dimensions: 19X15
Bedroom 2
- Level: Upper
- Dimensions: 23X16
Kitchen
- Level: Main
- Dimensions: 16X9
Laundry
- Level: Main
- Dimensions: 11X9
Living room
- Level: Main
- Dimensions: 13X12
Heating
- Forced Air, Gas
Cooling
- Wall/Window Unit(s)
Appliances
- Included: Some Gas Appliances, Dryer, Dishwasher, Refrigerator, Stove, Washer
Features
- Window Treatments
- Flooring: Vinyl
- Windows: Window Treatments
- Basement: Full,Walk-Out Access
Property
Parking
- Total spaces: 4
- Parking features: Detached, Garage
- Has garage: Yes
Features
- Levels: One and One Half
- Stories: 1
- Pool features: None
Lot
- Size: 1.33 Acres
- Dimensions: 1.33 ACRES
Details
- Parcel number: 34298500
Construction
Type & style
- Home type: SingleFamily
- Property subtype: Single Family Residence
Materials
- Aluminum Siding
- Roof: Metal
Condition
- Resale
- Year built: 1900
Utilities & green energy
- Sewer: Public Sewer
- Water: Public
Community & neighborhood
Location
- Region: New Castle
- Subdivision: Union Dist 34 4209
Price history
| Date | Event | Price |
|---|---|---|
| 8/18/2023 | Sold | $115,000-4.2% |
Source: | ||
| 7/18/2023 | Contingent | $120,000 |
Source: | ||
| 7/11/2023 | Listed for sale | $120,000-11.1% |
Source: | ||
| 7/3/2023 | Contingent | $135,000 |
Source: | ||
| 6/15/2023 | Listed for sale | $135,000 |
Source: | ||
Public tax history
| Year | Property taxes | Tax assessment |
|---|---|---|
| 2023 | $270 -75.3% | $9,000 -77.3% |
| 2022 | $1,092 +231.8% | $39,600 |
| 2021 | $329 -68.4% | $39,600 |
Find assessor info on the county website
Neighborhood: Oakland
Nearby schools
GreatSchools rating
- 5/10Union Memorial El SchoolGrades: PK-5Distance: 1 mi
- 5/10Union Area Middle SchoolGrades: 6-8Distance: 1.4 mi
- 7/10Union Area High SchoolGrades: 9-12Distance: 1.4 mi
Schools provided by the listing agent
- District: Union Area LAW
Source: WPMLS. This data may not be complete. We recommend contacting the local school district to confirm school assignments for this home.

Get pre-qualified for a loan
At Zillow Home Loans, we can pre-qualify you in as little as 5 minutes with no impact to your credit score.An equal housing lender. NMLS #10287.
