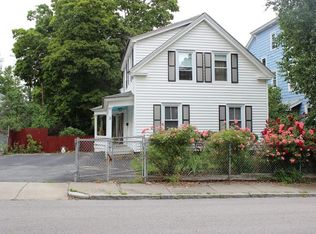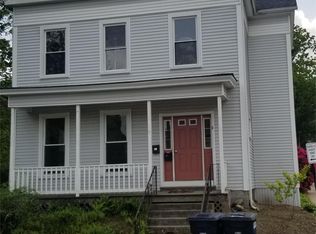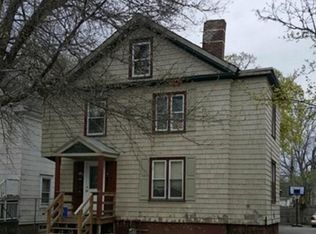Sold for $410,000
$410,000
11 Home St, Worcester, MA 01609
4beds
1,578sqft
Single Family Residence
Built in 1904
3,810 Square Feet Lot
$419,800 Zestimate®
$260/sqft
$3,091 Estimated rent
Home value
$419,800
$382,000 - $458,000
$3,091/mo
Zestimate® history
Loading...
Owner options
Explore your selling options
What's special
This charming, traditional Worcester home has the space and rooms for which you’ve been searching. Starring a versatile first-floor bedroom with a unique shape that could also serve as an office or game room. Enjoy an eat-in kitchen and a spacious dining room. From the welcoming entry hall to the mudroom and second floor sitting area, there’s storage throughout. The open living and dining rooms feature lovely dark hardwoods. Upstairs, find 3 roomy bedrooms and a full bath. Move-in ready, the interior awaits your personal touches. Outside, a fenced yard offers privacy on this corner lot.Off-street (newly paved) parking is a bonus in this desirable neighborhood, close to the excitement Worcester has to offer- coffee shops, restaurants, Polar Park, and colleges.
Zillow last checked: 8 hours ago
Listing updated: May 30, 2025 at 12:00pm
Listed by:
Stacey M. Hamel 774-289-6135,
ERA Key Realty Services- Auburn 508-832-5831
Bought with:
Stacey M. Hamel
ERA Key Realty Services- Auburn
Source: MLS PIN,MLS#: 73351832
Facts & features
Interior
Bedrooms & bathrooms
- Bedrooms: 4
- Bathrooms: 2
- Full bathrooms: 2
Primary bedroom
- Features: Walk-In Closet(s), Flooring - Wall to Wall Carpet, Lighting - Overhead
- Level: Second
- Area: 120
- Dimensions: 12 x 10
Bedroom 2
- Features: Closet, Flooring - Wood, Lighting - Overhead
- Level: Second
- Area: 121
- Dimensions: 11 x 11
Bedroom 3
- Features: Closet, Flooring - Wall to Wall Carpet, Lighting - Overhead
- Level: Second
- Area: 130
- Dimensions: 13 x 10
Bedroom 4
- Features: Closet, Flooring - Hardwood
- Level: First
- Area: 110
- Dimensions: 11 x 10
Primary bathroom
- Features: No
Bathroom 1
- Features: Bathroom - With Shower Stall, Flooring - Stone/Ceramic Tile
- Level: First
Bathroom 2
- Features: Bathroom - Full, Flooring - Stone/Ceramic Tile
- Level: Second
Dining room
- Features: Flooring - Hardwood, Lighting - Overhead
- Level: First
- Area: 169
- Dimensions: 13 x 13
Kitchen
- Features: Flooring - Stone/Ceramic Tile
- Level: First
- Area: 170
- Dimensions: 17 x 10
Living room
- Features: Closet, Flooring - Hardwood
- Level: First
- Area: 130
- Dimensions: 13 x 10
Heating
- Steam, Natural Gas
Cooling
- None
Appliances
- Included: Range, Dishwasher, Refrigerator
- Laundry: In Basement, Washer Hookup
Features
- Closet, Entry Hall, Sitting Room, Mud Room
- Flooring: Wood, Carpet, Flooring - Wood, Flooring - Wall to Wall Carpet
- Basement: Full,Interior Entry,Bulkhead,Concrete
- Has fireplace: No
Interior area
- Total structure area: 1,578
- Total interior livable area: 1,578 sqft
- Finished area above ground: 1,578
Property
Parking
- Total spaces: 2
- Parking features: Off Street, Paved
- Uncovered spaces: 2
Features
- Patio & porch: Porch
- Exterior features: Porch, Rain Gutters, Fenced Yard
- Fencing: Fenced/Enclosed,Fenced
Lot
- Size: 3,810 sqft
- Features: Corner Lot
Details
- Parcel number: M:02 B:034 L:00012,1763163
- Zoning: RG-5
Construction
Type & style
- Home type: SingleFamily
- Architectural style: Colonial,Other (See Remarks)
- Property subtype: Single Family Residence
Materials
- Frame
- Foundation: Stone
- Roof: Shingle
Condition
- Year built: 1904
Utilities & green energy
- Electric: 100 Amp Service
- Sewer: Public Sewer
- Water: Public
- Utilities for property: for Electric Oven, Washer Hookup
Community & neighborhood
Community
- Community features: Public Transportation, Shopping, Park, Walk/Jog Trails, Medical Facility, Laundromat, Highway Access, House of Worship, Private School, Public School, Sidewalks
Location
- Region: Worcester
Other
Other facts
- Listing terms: Contract
- Road surface type: Paved
Price history
| Date | Event | Price |
|---|---|---|
| 5/30/2025 | Sold | $410,000+2.8%$260/sqft |
Source: MLS PIN #73351832 Report a problem | ||
| 3/29/2025 | Listed for sale | $399,000+72%$253/sqft |
Source: MLS PIN #73351832 Report a problem | ||
| 7/29/2019 | Sold | $232,000+1.3%$147/sqft |
Source: Public Record Report a problem | ||
| 6/18/2019 | Pending sale | $229,000$145/sqft |
Source: ERA Key Realty Services #72516138 Report a problem | ||
| 6/10/2019 | Listed for sale | $229,000+38.8%$145/sqft |
Source: ERA Key Realty Services- Auburn #72516138 Report a problem | ||
Public tax history
| Year | Property taxes | Tax assessment |
|---|---|---|
| 2025 | $4,675 +5.8% | $354,400 +10.3% |
| 2024 | $4,417 +3.1% | $321,200 +7.5% |
| 2023 | $4,285 +7.1% | $298,800 +13.6% |
Find assessor info on the county website
Neighborhood: 01609
Nearby schools
GreatSchools rating
- 3/10Elm Park Community SchoolGrades: K-6Distance: 0.1 mi
- 2/10Forest Grove Middle SchoolGrades: 7-8Distance: 1.4 mi
- 3/10Doherty Memorial High SchoolGrades: 9-12Distance: 0.8 mi
Get a cash offer in 3 minutes
Find out how much your home could sell for in as little as 3 minutes with a no-obligation cash offer.
Estimated market value$419,800
Get a cash offer in 3 minutes
Find out how much your home could sell for in as little as 3 minutes with a no-obligation cash offer.
Estimated market value
$419,800


