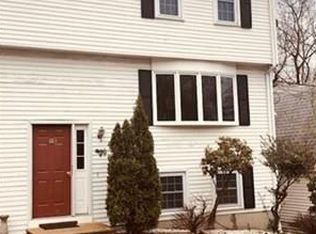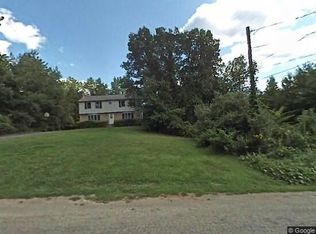What a deal!! Over 3,000 sq ft in Millbury for under $400k! Imagine living in a home that offers the best of both worlds - comfort and convenience! Situated on a dead end street and enveloped in beautiful landscaping, this 4 bedroom colonial has a kitchen ready for a crowd with an island and dining area, ample cabinets/storage. Down the hall a formal dining room has custom display cabinets. Living room is inviting with a wood fireplace and bay window that lets the light shine in! Family room is enormous with incredible views of the over 2 acres of private land. Upstairs bedrooms have closets that will not disappoint including a spacious master suite with a walk in and private bath complete with a jacuzzi tub. 2nd floor laundry. 2 car garage has a workshop and large storage area. Located near schools, shopping, parks, major routes and highways. NEW d-box in septic & most window glass NEW 2018. Furnace only 4 years old. Start the year off right and make this home yours!
This property is off market, which means it's not currently listed for sale or rent on Zillow. This may be different from what's available on other websites or public sources.

