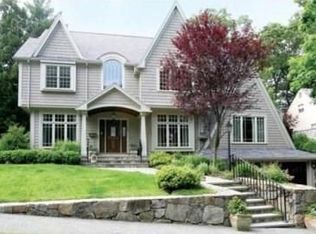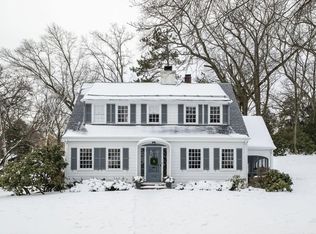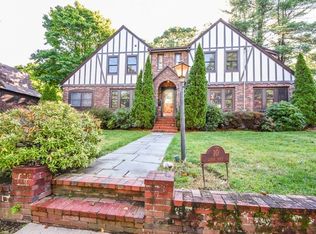Back on Market: Buyer's financing fell through. Charming French Normandy residence designed by architect Chester Lindsay Churchill tucked away on one of Waban's prettiest streets. Ten bright and airy rooms including four bedrooms, and three bathrooms. The perfect home for both grand scale entertaining and intimate family gatherings. First floor features; large formal living room complete with fireplace, dining room, family room, office/bedroom, full bathroom, and screened in porch. Second level features a master suite with full bath and dressing room, two additional bedrooms, and full bath. The third level has a huge bonus room that could be used as a guest suite or teenage retreat, plus a large study. The front and back yards feature beautifully landscaped gardens and trees that add to the serene and delightful home. Two-car tandem attached garage providing direct-access. Minutes to Waban Sq., Angier Elementary, Newton Wellesley Hospital, library, Windsor Club, and T.
This property is off market, which means it's not currently listed for sale or rent on Zillow. This may be different from what's available on other websites or public sources.


