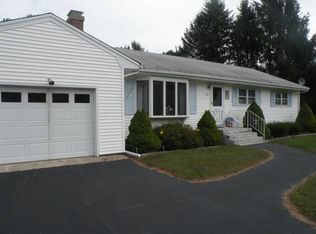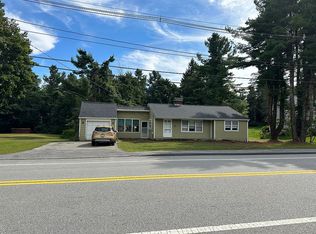Sellers loss is your gain! Loads of house at super price. Bright,clean and loads of updates! Gleaming hardwoods, ceramic, 2 brick fireplaces, both with economic pellet stoves. 500 sq foot beautifully finished lower level family room with access to patio and private back yard. Hardwired for generator. Most vinyl replacement windows, deck off dining room. Can't be beat at this incredible price! Home available for 100% financing thru USDA Program for qualified buyer.
This property is off market, which means it's not currently listed for sale or rent on Zillow. This may be different from what's available on other websites or public sources.

