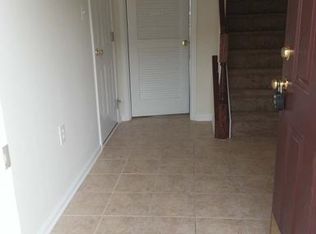Sold for $255,000
$255,000
11 Hokes Run, Inwood, WV 25428
3beds
2,107sqft
Townhouse
Built in 2007
2,670 Square Feet Lot
$264,500 Zestimate®
$121/sqft
$2,037 Estimated rent
Home value
$264,500
$251,000 - $278,000
$2,037/mo
Zestimate® history
Loading...
Owner options
Explore your selling options
What's special
This stunning 3-level end unit townhome, located at the end of a quiet street. Being an end unit, this townhome enjoys extra privacy and natural light with additional windows. The well-maintained community features beautiful landscaping, sidewalks and the home includes an attached garage and additional parking spaces. Entrance on the lower level offers a versatile family room or recreation area, a half bathroom, and walkout access to a charming patio area under the deck, perfect for entertaining or relaxation. As you enter the main level, you’ll be greeted by an open-concept living and dining area bathed in natural light. The kitchen features beautiful granite countertops, stainless steel appliances, and ample cabinetry and a corner pantry making it a delight for any home chef. A convenient half bathroom is also located on this level, along with access to a spacious back deck, perfect for seamless indoor-outdoor living. The upper level boasts a luxurious master suite complete with an en-suite bathroom and ample closet space. Two additional bedrooms, each with generous closet space, and a full bathroom and provides plenty of room for family or guests. This property could also be utilized as an investment property for rental income. 11 Hokes Run Rd is located in a desirable neighborhood with easy access to local amenities, schools, and parks. Schedule a private tour today and make this your new home!
Zillow last checked: 8 hours ago
Listing updated: July 10, 2024 at 01:41am
Listed by:
Brianne Nisewarner 304-839-2191,
Gain Realty
Bought with:
Kristin Clark, WVS180300457
Young & Associates
Source: Bright MLS,MLS#: WVBE2029778
Facts & features
Interior
Bedrooms & bathrooms
- Bedrooms: 3
- Bathrooms: 4
- Full bathrooms: 2
- 1/2 bathrooms: 2
- Main level bathrooms: 1
Basement
- Area: 507
Heating
- Heat Pump, Natural Gas
Cooling
- Central Air, Natural Gas
Appliances
- Included: Dishwasher, Dryer, Microwave, Oven, Oven/Range - Gas, Water Heater, Washer, Refrigerator, Gas Water Heater
- Laundry: Lower Level, Has Laundry
Features
- Attic, Breakfast Area, Butlers Pantry, Ceiling Fan(s), Family Room Off Kitchen, Eat-in Kitchen, Pantry, Primary Bath(s), Soaking Tub, Bathroom - Stall Shower, Bathroom - Tub Shower, Upgraded Countertops, Walk-In Closet(s), High Ceilings, 9'+ Ceilings, Dry Wall
- Flooring: Carpet, Ceramic Tile, Laminate, Wood
- Doors: Sliding Glass, Insulated
- Windows: Double Hung, Window Treatments
- Basement: Garage Access,Front Entrance,Concrete,Rear Entrance,Walk-Out Access,Windows,Other,Improved,Partial,Heated
- Has fireplace: No
Interior area
- Total structure area: 2,107
- Total interior livable area: 2,107 sqft
- Finished area above ground: 1,600
- Finished area below ground: 507
Property
Parking
- Total spaces: 3
- Parking features: Garage Faces Front, Basement, Concrete, Attached, Driveway, On Street
- Attached garage spaces: 1
- Uncovered spaces: 2
Accessibility
- Accessibility features: 2+ Access Exits, Doors - Swing In
Features
- Levels: Three
- Stories: 3
- Patio & porch: Deck, Porch
- Exterior features: Lighting, Rain Gutters, Sidewalks, Other
- Pool features: None
- Has view: Yes
- View description: Street
Lot
- Size: 2,670 sqft
- Features: Corner Lot, SideYard(s), Rear Yard, Front Yard, Rural
Details
- Additional structures: Above Grade, Below Grade
- Parcel number: 07 10B000500000000
- Zoning: 101
- Special conditions: Standard
Construction
Type & style
- Home type: Townhouse
- Architectural style: Other
- Property subtype: Townhouse
Materials
- Stick Built, Vinyl Siding, Concrete
- Foundation: Permanent, Slab, Concrete Perimeter
- Roof: Shingle
Condition
- Good
- New construction: No
- Year built: 2007
Utilities & green energy
- Electric: 200+ Amp Service
- Sewer: Public Sewer
- Water: Public
- Utilities for property: Electricity Available, Cable Available, Phone Available, Propane, Sewer Available, Water Available
Community & neighborhood
Security
- Security features: Main Entrance Lock
Location
- Region: Inwood
- Subdivision: Lee's Ridge
- Municipality: Mill Creek District
HOA & financial
HOA
- Has HOA: Yes
- HOA fee: $88 monthly
- Association name: PMP PROPERTY MANAGEMENT
Other
Other facts
- Listing agreement: Exclusive Right To Sell
- Listing terms: Cash,Conventional,FHA,FHA 203(k),USDA Loan,VA Loan
- Ownership: Fee Simple
- Road surface type: Black Top
Price history
| Date | Event | Price |
|---|---|---|
| 9/14/2024 | Listing removed | $2,000$1/sqft |
Source: Zillow Rentals Report a problem | ||
| 9/9/2024 | Price change | $2,000-9.1%$1/sqft |
Source: Zillow Rentals Report a problem | ||
| 9/4/2024 | Price change | $2,200-12%$1/sqft |
Source: Zillow Rentals Report a problem | ||
| 9/1/2024 | Listed for rent | $2,500$1/sqft |
Source: Zillow Rentals Report a problem | ||
| 7/22/2024 | Listing removed | -- |
Source: Zillow Rentals Report a problem | ||
Public tax history
| Year | Property taxes | Tax assessment |
|---|---|---|
| 2025 | $1,431 +2.6% | $117,720 +3.6% |
| 2024 | $1,395 -0.8% | $113,640 +2.2% |
| 2023 | $1,406 +15.3% | $111,240 +6.2% |
Find assessor info on the county website
Neighborhood: 25428
Nearby schools
GreatSchools rating
- 4/10Mill Creek Intermediate SchoolGrades: 3-5Distance: 0.7 mi
- 5/10Musselman Middle SchoolGrades: 6-8Distance: 0.9 mi
- 8/10Musselman High SchoolGrades: 9-12Distance: 0.5 mi
Schools provided by the listing agent
- District: Berkeley County Schools
Source: Bright MLS. This data may not be complete. We recommend contacting the local school district to confirm school assignments for this home.
Get a cash offer in 3 minutes
Find out how much your home could sell for in as little as 3 minutes with a no-obligation cash offer.
Estimated market value$264,500
Get a cash offer in 3 minutes
Find out how much your home could sell for in as little as 3 minutes with a no-obligation cash offer.
Estimated market value
$264,500
