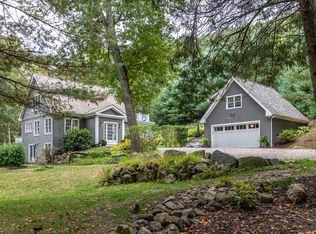Sold for $912,500
$912,500
11 Hodge Road, Roxbury, CT 06783
4beds
2,982sqft
Single Family Residence
Built in 1851
6 Acres Lot
$921,400 Zestimate®
$306/sqft
$5,168 Estimated rent
Home value
$921,400
$746,000 - $1.13M
$5,168/mo
Zestimate® history
Loading...
Owner options
Explore your selling options
What's special
This Circa 1851 Historic house known as 'Mine and Quarry House "in Roxbury, Ct ' Historic and Architectural resource survey is highly significant as the only surviving antique of the mining and quarrying industries. It boarders on 100's of acres of the Roxbury Land trust and enjoys valley views of the Shepaug River. Over time it became a really charming home in a very private and pretty setting on 6 acres at the end of a dirt road that runs along the river and pond.The approach is simply magical and this is only one of two homes on the road. Truly Light filled with 4 bedrooms and 3 full baths, features include a front to back living room with fireplace and a sweet kitchen with sitting area and a wood burning stove. There is a small library room in between. Access to the stunning property is from a glassed side porch that easily flows from the center of the first floor and formal dining room. There is also a large rear deck for sun baths, or dining as it has access from the kitchen and Living room, so perfect for entertaining. This property is a complete sanctuary with an in ground pool just off the deck along with an out door shower and mature beautiful landscaping a 30 year passion of one of the owners. There is a newer 2 car garage that hides the pool equipment and has etc storage. This is an enchanting property with enviable seclusion but is only minutes to farmers markets, great restaurants, a general store, and central to everything Litchfield County is know for. New septic being installed in August 2025.
Zillow last checked: 8 hours ago
Listing updated: November 20, 2025 at 08:37am
Listed by:
Karen Casey (860)670-2164,
William Pitt Sotheby's Int'l 860-927-1141
Bought with:
Tyler O'hazo, RES.0800840
William Pitt Sotheby's Int'l
Source: Smart MLS,MLS#: 24082077
Facts & features
Interior
Bedrooms & bathrooms
- Bedrooms: 4
- Bathrooms: 3
- Full bathrooms: 3
Primary bedroom
- Level: Upper
- Area: 315 Square Feet
- Dimensions: 15 x 21
Bedroom
- Level: Upper
- Area: 234 Square Feet
- Dimensions: 13 x 18
Bedroom
- Level: Upper
- Area: 143 Square Feet
- Dimensions: 11 x 13
Bedroom
- Level: Main
- Area: 252 Square Feet
- Dimensions: 14 x 18
Dining room
- Level: Main
- Area: 238 Square Feet
- Dimensions: 14 x 17
Kitchen
- Features: Hardwood Floor
- Level: Main
- Area: 195 Square Feet
- Dimensions: 15 x 13
Living room
- Level: Main
- Area: 408 Square Feet
- Dimensions: 17 x 24
Other
- Level: Upper
- Area: 108 Square Feet
- Dimensions: 9 x 12
Heating
- Forced Air, Oil, Wood, Electric
Cooling
- None
Appliances
- Included: Electric Range, Refrigerator, Dishwasher, Water Heater
- Laundry: Lower Level
Features
- Basement: Full
- Attic: Walk-up
- Number of fireplaces: 2
Interior area
- Total structure area: 2,982
- Total interior livable area: 2,982 sqft
- Finished area above ground: 2,982
Property
Parking
- Total spaces: 4
- Parking features: Detached, Driveway, Unpaved
- Garage spaces: 2
- Has uncovered spaces: Yes
Features
- Has private pool: Yes
- Pool features: Fiberglass, In Ground
- Waterfront features: Walk to Water
Lot
- Size: 6 Acres
- Features: Level
Details
- Parcel number: 866586
- Zoning: rural
Construction
Type & style
- Home type: SingleFamily
- Architectural style: Colonial,Antique
- Property subtype: Single Family Residence
Materials
- Clapboard
- Foundation: Masonry, Stone
- Roof: Asphalt,Wood
Condition
- New construction: No
- Year built: 1851
Utilities & green energy
- Sewer: Septic Tank
- Water: Well
Community & neighborhood
Location
- Region: Roxbury
- Subdivision: Mine Hill
Price history
| Date | Event | Price |
|---|---|---|
| 11/19/2025 | Sold | $912,500-6.4%$306/sqft |
Source: | ||
| 8/9/2025 | Pending sale | $975,000$327/sqft |
Source: | ||
| 7/13/2025 | Price change | $975,000-15.2%$327/sqft |
Source: | ||
| 5/7/2025 | Price change | $1,150,000-11.2%$386/sqft |
Source: | ||
| 3/23/2025 | Listed for sale | $1,295,000$434/sqft |
Source: | ||
Public tax history
| Year | Property taxes | Tax assessment |
|---|---|---|
| 2025 | $7,467 +3.2% | $574,350 |
| 2024 | $7,237 | $574,350 |
| 2023 | $7,237 +0.2% | $574,350 +21.3% |
Find assessor info on the county website
Neighborhood: 06783
Nearby schools
GreatSchools rating
- NABooth Free SchoolGrades: K-5Distance: 1.4 mi
- 8/10Shepaug Valley SchoolGrades: 6-12Distance: 3.1 mi
Schools provided by the listing agent
- Elementary: Booth Free
- High: Shepaug
Source: Smart MLS. This data may not be complete. We recommend contacting the local school district to confirm school assignments for this home.
Get pre-qualified for a loan
At Zillow Home Loans, we can pre-qualify you in as little as 5 minutes with no impact to your credit score.An equal housing lender. NMLS #10287.
Sell for more on Zillow
Get a Zillow Showcase℠ listing at no additional cost and you could sell for .
$921,400
2% more+$18,428
With Zillow Showcase(estimated)$939,828
