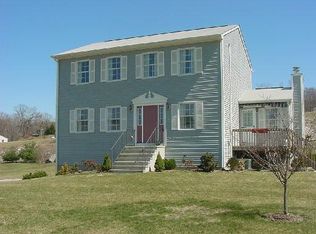Oversized Raised ranch, 3/4 bedrooms 2 full bath, crown molding and hardwood floors in living room and dining room and hall, kitchen has granite tops and large pantry. large master bedroom with full bath. lower level has family room and additional 4th bedroom, house has brand new roof 1month old. central air, 2 car garage, large shed with new roof. one owner home. will not last! Street card and street sign say drive But GPS might say Road
This property is off market, which means it's not currently listed for sale or rent on Zillow. This may be different from what's available on other websites or public sources.

