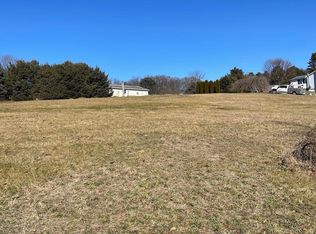Beautiful custom built tudor style home with an amazing view on 2+ acres! Large foyer opens to formal dining and living rooms. Spacious family room with gorgeous stone gas fireplace. Eat-in kitchen with tile counters, backsplash, floor and sliders leading to large deck. Abundant size master suite with full bath, huge walk-in closet and balcony with a view plus two additional bedrooms having ample closets. Convenient first floor laundry with pantry, 2.5 baths, security system, finished lower level and covered patio. Attached two car garage plus detached one car garage for all of your storage needs. Only 20 minutes from Harrisburg.
This property is off market, which means it's not currently listed for sale or rent on Zillow. This may be different from what's available on other websites or public sources.
