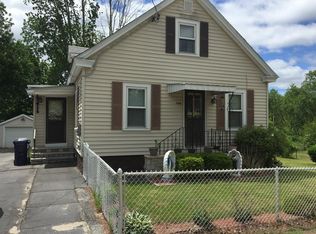Perched on a small knoll is this charming classic dormered cape. The beautifully renovated custom cherry / granite kitchen with breakfast bar opens to dining room for great entertainment flow .The sizeable living room/ family room combo affords the opportunity for a home office or kids toy room still allowing for lots of sitting lounging area to enjoy winter nights by the fireplace . There are 3 second floor bedrooms and a full bathroom on both 1st and 2nd floors. The flooring in all but the baths is beautiful environmentally conscientious bamboo planking. . An unfinished basement features full height ceilings making this a great future project to add additional rooms. You'll love the 10x12 deck right off the kitchen that overlooks the easily manageable yard. From 1st time home buyers to snow birds...this is a pleasure to show. OFFERS PRESENTED AS RECEIVED.
This property is off market, which means it's not currently listed for sale or rent on Zillow. This may be different from what's available on other websites or public sources.
