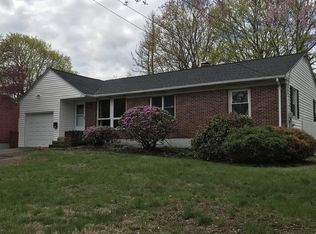Multiple offer situation. Highest and Best Due 12/21/20 at 5PM. Tastefully remodeled 3 bedroom Cape home with a 1 car detached garage. Beautiful workmanship throughout. Enter the home through the side entry mudroom/3 season area. A great place to remove shoes and jackets! The kitchen offers new grey cabinets that are soft close and have lovely hardware, white classic granite countertops, and New appliances. Stylish flooring and lighting choices have been selected in the home! All 3 bedrooms are nice sizes. New Forced hot water system by oil! New Electric panel. New metal roof on the garage along with garage door and window. The house sits on a nice level lot with an easy commute for shopping and highway access. An adorable property, turn key with a great price. Come see and full in love.
This property is off market, which means it's not currently listed for sale or rent on Zillow. This may be different from what's available on other websites or public sources.

