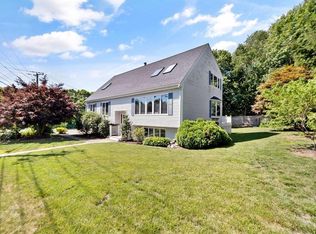Sold for $855,000
$855,000
11 Hills View Rd, Milton, MA 02186
4beds
2,530sqft
Single Family Residence
Built in 1954
0.42 Acres Lot
$859,300 Zestimate®
$338/sqft
$5,457 Estimated rent
Home value
$859,300
$799,000 - $928,000
$5,457/mo
Zestimate® history
Loading...
Owner options
Explore your selling options
What's special
Situated on a generous corner lot, this home's unique layout has room for everyone and opportunities to make the space just what you've always wanted. 4 bedrooms, 3 full and 2 half baths, 2 wood burning fireplaces, 2 separate entrances and a partially finished walk out basement; the Sellers have made thoughtful updates over the years. The hardwood floors gleam, the generous room sizes offer opportunities for creative renovations and the slate floored sunporch leads directly poolside. The crown jewel is the beautiful 20x40 inground pool updated in 2019 with a 20 year warranty; this is the perfect backdrop for hosting get togethers for years to come. Ideally located close to the Blue Hills Reservation for outdoor recreation, easy access to the highways N+S and just minutes to Boston. A tremendous value; the opportunities are endless and the space plentiful.
Zillow last checked: 8 hours ago
Listing updated: February 12, 2025 at 11:43am
Listed by:
Kim Powers 617-571-0700,
Coldwell Banker Realty - Milton 617-696-4430,
Mary Sullivan 617-633-9447
Bought with:
Marc Saint Clair
Saint Clair Realty
Source: MLS PIN,MLS#: 73275994
Facts & features
Interior
Bedrooms & bathrooms
- Bedrooms: 4
- Bathrooms: 5
- Full bathrooms: 3
- 1/2 bathrooms: 2
Primary bedroom
- Features: Bathroom - Full, Flooring - Hardwood
- Level: Second
- Area: 416.73
- Dimensions: 20.08 x 20.75
Bedroom 2
- Features: Closet, Flooring - Wall to Wall Carpet
- Level: Second
- Area: 118.61
- Dimensions: 10.17 x 11.67
Bedroom 3
- Features: Closet, Flooring - Wall to Wall Carpet
- Level: Second
- Area: 196.54
- Dimensions: 14.83 x 13.25
Bedroom 4
- Features: Closet, Flooring - Wall to Wall Carpet
- Level: Second
- Area: 150.81
- Dimensions: 14.83 x 10.17
Primary bathroom
- Features: Yes
Bathroom 1
- Level: First
Dining room
- Features: Flooring - Hardwood
- Level: First
- Area: 135.14
- Dimensions: 11.58 x 11.67
Family room
- Features: Flooring - Wall to Wall Carpet
- Level: First
- Area: 313.33
- Dimensions: 16 x 19.58
Kitchen
- Features: Flooring - Hardwood
- Level: First
- Area: 156.53
- Dimensions: 13.42 x 11.67
Living room
- Features: Flooring - Hardwood
- Level: First
- Area: 196.81
- Dimensions: 16.75 x 11.75
Heating
- Baseboard, Electric Baseboard, Oil
Cooling
- Window Unit(s)
Appliances
- Included: Water Heater, Range, Dishwasher, Refrigerator, Washer, Dryer
- Laundry: In Basement, Electric Dryer Hookup, Washer Hookup
Features
- Entrance Foyer, Sun Room, Bonus Room
- Flooring: Tile, Carpet, Hardwood, Flooring - Hardwood, Flooring - Stone/Ceramic Tile, Laminate
- Basement: Partially Finished,Walk-Out Access,Interior Entry,Sump Pump
- Number of fireplaces: 2
- Fireplace features: Living Room
Interior area
- Total structure area: 2,530
- Total interior livable area: 2,530 sqft
Property
Parking
- Total spaces: 4
- Parking features: Paved Drive, Off Street, Paved
- Uncovered spaces: 4
Features
- Fencing: Fenced/Enclosed
Lot
- Size: 0.42 Acres
- Features: Corner Lot
Details
- Parcel number: M:B B:001 L:1
- Zoning: RA
Construction
Type & style
- Home type: SingleFamily
- Architectural style: Garrison
- Property subtype: Single Family Residence
Materials
- Frame
- Foundation: Concrete Perimeter
- Roof: Shingle
Condition
- Year built: 1954
Utilities & green energy
- Electric: Circuit Breakers
- Sewer: Public Sewer
- Water: Public
- Utilities for property: for Electric Range, for Electric Dryer, Washer Hookup
Community & neighborhood
Community
- Community features: Public Transportation, Shopping, Park, Walk/Jog Trails, Stable(s), Bike Path, Conservation Area, Highway Access, House of Worship, Private School, Public School, T-Station
Location
- Region: Milton
Other
Other facts
- Listing terms: Seller W/Participate
Price history
| Date | Event | Price |
|---|---|---|
| 2/12/2025 | Sold | $855,000-0.5%$338/sqft |
Source: MLS PIN #73275994 Report a problem | ||
| 12/30/2024 | Contingent | $859,000$340/sqft |
Source: MLS PIN #73275994 Report a problem | ||
| 9/26/2024 | Price change | $859,000-4.4%$340/sqft |
Source: MLS PIN #73275994 Report a problem | ||
| 8/9/2024 | Listed for sale | $899,000-4.3%$355/sqft |
Source: MLS PIN #73275994 Report a problem | ||
| 6/4/2024 | Listing removed | $939,000$371/sqft |
Source: MLS PIN #73229534 Report a problem | ||
Public tax history
| Year | Property taxes | Tax assessment |
|---|---|---|
| 2025 | $8,350 +3.6% | $752,900 +2% |
| 2024 | $8,063 +1.8% | $738,400 +6.2% |
| 2023 | $7,924 +1.1% | $695,100 +10.6% |
Find assessor info on the county website
Neighborhood: 02186
Nearby schools
GreatSchools rating
- 7/10Tucker Elementary SchoolGrades: PK-5Distance: 1 mi
- 7/10Charles S Pierce Middle SchoolGrades: 6-8Distance: 1.3 mi
- 9/10Milton High SchoolGrades: 9-12Distance: 0.9 mi
Schools provided by the listing agent
- Elementary: Mps
- Middle: Pierce
- High: Milton High
Source: MLS PIN. This data may not be complete. We recommend contacting the local school district to confirm school assignments for this home.
Get a cash offer in 3 minutes
Find out how much your home could sell for in as little as 3 minutes with a no-obligation cash offer.
Estimated market value
$859,300
