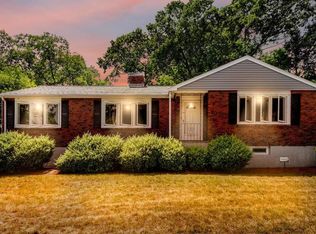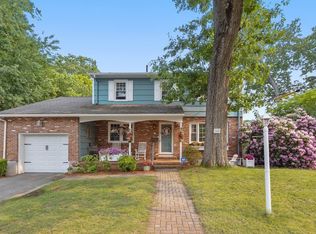Come tour this home in a FANTASTIC family neighborhood and FALL IN LOVE! This well maintained home has it all, and is a lot bigger than it appears! The main level includes an UPDATED eat-in kitchen with GRANITE COUNTERTOPS, living room w/fireplace, full bath, and 3 bedrooms with HARDWOOD floors throughout! Off the kitchen is a stairwell up to an ENORMOUS space with 2 OVERSIZED bedrooms plus a bath offering potential for a HUGE master/teen suite, or possible in-law. Large leveled fenced-in yard with a DECK and FIRE PIT are perfect to entertain on those warm summer nights! The GARAGE and OVERSIZED basement offers plenty of room for storage plus a finished PLAYROOM and separate laundry room! This home is in a great Wakefield location with easy access to major highways, Lake Q, and local restaurants as well as steps to the Dolbeare School. Do not miss your opportunity to live in Wakefield and ENJOY EVERYTHING THE TOWN has to offer! Showings begin at the FIRST OPEN HOUSE on 10/23 at 4-6pm!
This property is off market, which means it's not currently listed for sale or rent on Zillow. This may be different from what's available on other websites or public sources.

