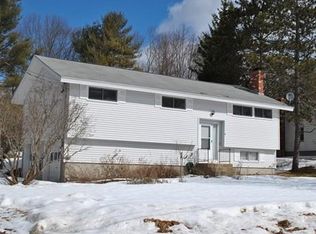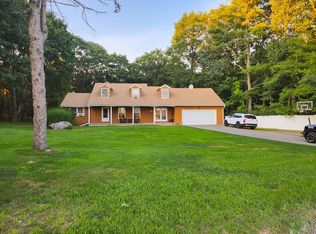Just a ray of Sunshine! This 9 room, 4 bedroom, 2.5 baths Colonial has so much natural light you can't help but think of Spring. Home offers such a great floor plan with many options including a possible home office, large family room with a fireplace, wood floors throughout most of the home, first floor laundry. Many newer updates including paved driveway, furnace, front door and deck. Plenty of room to play or relax in your landscaped private yard or sit and enjoy your oversized deck. This home is waiting for new owners to enjoy! No showings until our first our Open House on Sunday April 8th from 12-2
This property is off market, which means it's not currently listed for sale or rent on Zillow. This may be different from what's available on other websites or public sources.

