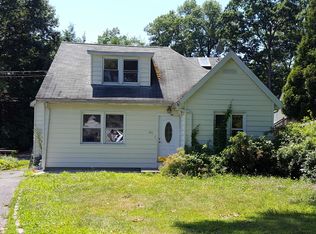"Rainbow Lakes"ranch with expansive deck with views of lake will make the perfect setting.You re greeted to a bright LR feat new flrs and anchored by a stone, wood burning fp, perfect for relaxing w/ a book.The room flows into the formal din rm and boasts a brand new e-in-kitch w/ granite counters and new s/s appl.Relax at night in the large mstr bed equipped with walk-in-closet and close to the recently updtd main bath feat a pocket door. The walkout finished bsmnt offers a full bath and can be used in many ways including family rm/office/gym The 2nd flr is finished w/newer flrs and can be used as a bedrm/office.There are so many options with this home. Freshly painted, Central Air, Recessed Lighting and so much more. Amenities include club house, playground, beach, tennis and volleyball court.
This property is off market, which means it's not currently listed for sale or rent on Zillow. This may be different from what's available on other websites or public sources.
