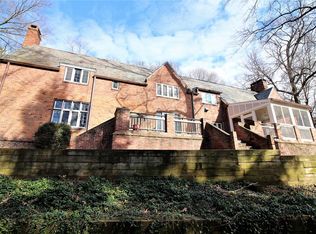Truly remarkable, one of a kind 4 Bedroom, 5 and a half bath Pre-War Colonial in the Sought After Highland Heights neighborhood! This gorgeous home is filled with elegant details from top to bottom: two story foyer welcomes you into first floor accented by hardwoods and built-ins throughout, and includes beautiful, bright living room, formal dining room, and handsome family room/eat-in cook's kitchen combo (wired for surround sound!). Second floor showcases spacious master suite with attached his and hers bathrooms, charming library and den filled with natural woodwork, and additional "master" with full bath attached. Newly remodeled basement includes an in-home theater, dining area, and in-law suite with backyard walkout! Large, park-like yard with terraced gardens and multiple patios!
This property is off market, which means it's not currently listed for sale or rent on Zillow. This may be different from what's available on other websites or public sources.
