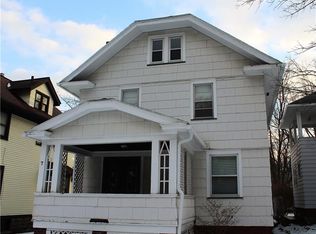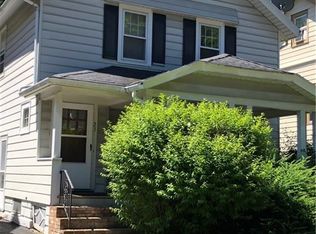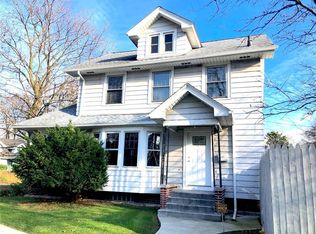Charming city home just listed in the Highland Neighborhood, right across from MT Hope Cemetery! Within walking distance to Highland Park, U of R, Strong & more! This 2 bed / 1 bath house spans just over 1,400 sq ft and features a finished 3rd-floor attic with approx. 400 sq ft of additional living space! This 1920's home is full of character and warmth from the natural wood trim & floors, 2nd flr balcony/porch & wide front porch, but the owners have upgraded parts of the home with modern luxuries! The kitchen shines with white cabinetry, matching SS appliances, new flooring & custom-tile backsplash. The 2nd-floor bath is incredibly spacious and features his/her vanities, deep whirlpool tub & stand-up glass shower! Don't miss out on this remarkable opportunity to own a Rochester City home, so call today to schedule your private showing!
This property is off market, which means it's not currently listed for sale or rent on Zillow. This may be different from what's available on other websites or public sources.


