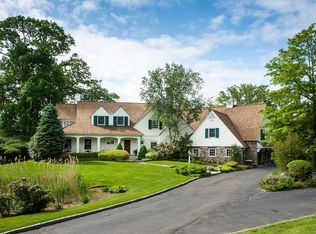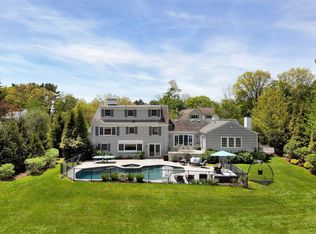Outstanding opportunity! Renovate the existing 3400 sq. ft. house known as the ''Ice House'' or build new in the private Harbor Point Association, a premier Riverside location offering a crescent beach, marina with boat slips and moorings and security guard. Coastal living at it's very best!
This property is off market, which means it's not currently listed for sale or rent on Zillow. This may be different from what's available on other websites or public sources.

