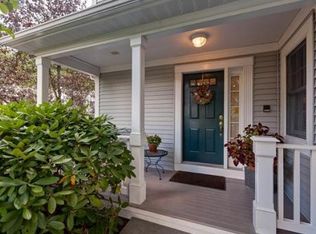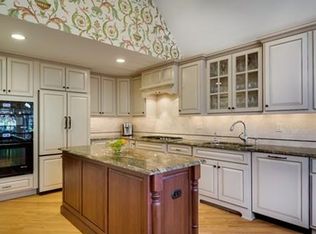Sold for $775,000 on 07/11/25
Street View
$775,000
11 Highcroft Way, Hopkinton, MA 01748
2beds
2baths
3,077sqft
Condo
Built in 1988
-- sqft lot
$768,500 Zestimate®
$252/sqft
$3,775 Estimated rent
Home value
$768,500
$715,000 - $830,000
$3,775/mo
Zestimate® history
Loading...
Owner options
Explore your selling options
What's special
Sunny, spacious 2+ bedroom condo in Hopkinton's desirable Highland Park Village. Close to highways/commuter rail & state park. Open, flexible floor plan 3000+ sf on 3 levels. 1st & 2nd floor master suites. New kitchen in 2010, stainless steel appliances, custom tile floor, granite, auto-close cabinets. Hardwd floor thruout living & dining rms. Private yard & patio. Over 1200sf in finished basement for addt'l rooms + media/game room. W/D, C/A, Deeded parking & 1-car garage w storage.
Facts & features
Interior
Bedrooms & bathrooms
- Bedrooms: 2
- Bathrooms: 2.5
Heating
- Forced air, Gas
Features
- Basement: Partially finished
- Has fireplace: Yes
Interior area
- Total interior livable area: 3,077 sqft
Property
Parking
- Parking features: Garage - Attached
Features
- Exterior features: Other
Details
- Parcel number: HOPKM00R3B002AL11
Construction
Type & style
- Home type: Condo
Materials
- Frame
- Roof: Asphalt
Condition
- Year built: 1988
Community & neighborhood
Location
- Region: Hopkinton
Price history
| Date | Event | Price |
|---|---|---|
| 7/11/2025 | Sold | $775,000+112.3%$252/sqft |
Source: Public Record | ||
| 9/28/2012 | Sold | $365,000-8.5%$119/sqft |
Source: Agent Provided | ||
| 6/17/2012 | Price change | $399,000-3.8%$130/sqft |
Source: STAR REALTY Hopkinton #71350902 | ||
| 3/14/2012 | Listed for sale | $414,900+48.2%$135/sqft |
Source: STAR REALTY Hopkinton #71350902 | ||
| 10/7/2009 | Sold | $280,000-6.7%$91/sqft |
Source: Public Record | ||
Public tax history
| Year | Property taxes | Tax assessment |
|---|---|---|
| 2025 | $11,165 +35% | $787,400 +39.1% |
| 2024 | $8,268 +3.2% | $565,900 +11.6% |
| 2023 | $8,014 +2.2% | $506,900 +10.1% |
Find assessor info on the county website
Neighborhood: 01748
Nearby schools
GreatSchools rating
- 10/10Elmwood Elementary SchoolGrades: 2-3Distance: 2.5 mi
- 8/10Hopkinton Middle SchoolGrades: 6-8Distance: 3.1 mi
- 10/10Hopkinton High SchoolGrades: 9-12Distance: 3.2 mi
Get a cash offer in 3 minutes
Find out how much your home could sell for in as little as 3 minutes with a no-obligation cash offer.
Estimated market value
$768,500
Get a cash offer in 3 minutes
Find out how much your home could sell for in as little as 3 minutes with a no-obligation cash offer.
Estimated market value
$768,500

