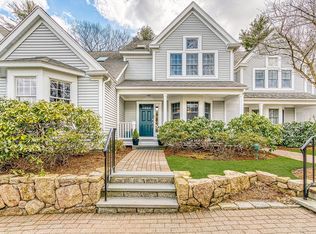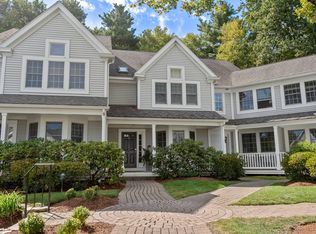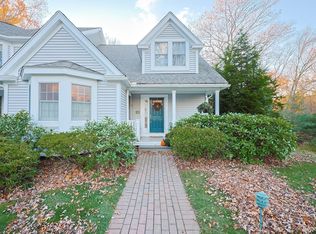Sold for $775,000 on 07/11/25
$775,000
11 Highcroft Way #11, Hopkinton, MA 01748
2beds
3,077sqft
Condominium, Townhouse
Built in 1988
-- sqft lot
$-- Zestimate®
$252/sqft
$-- Estimated rent
Home value
Not available
Estimated sales range
Not available
Not available
Zestimate® history
Loading...
Owner options
Explore your selling options
What's special
Beautifully maintained townhouse in the desirable Villages at Highland Park. Offering a blend of sophistication and comfort, this home features two spacious primary bedroom en-suites, including one conveniently located on the first level, perfect for flexible living arrangements. The eat in kitchen provides a welcoming space for casual meals, while the formal dining room and fireplaced living room create an inviting atmosphere for entertaining. All three baths have been recently updated and showcase high-end finishes ensuring a spa-like experience. Step outside onto the private patio off the living room, an ideal spot for morning coffee or evening relaxation. The finished walkout lower level offers three versatile rooms, perfect for a home office, gym or media space. Recent updates include heating system, air conditioning condenser and an oversized Andersen slider, enhancing both comfort and efficiency. Enjoy the convenience and charm of this exceptional home.
Zillow last checked: 8 hours ago
Listing updated: July 11, 2025 at 06:59am
Listed by:
Marc Cercone 781-844-3591,
Realty Executives Boston West 508-879-0660
Bought with:
Kathleen Williamson
Berkshire Hathaway HomeServices Commonwealth Real Estate
Source: MLS PIN,MLS#: 73343747
Facts & features
Interior
Bedrooms & bathrooms
- Bedrooms: 2
- Bathrooms: 3
- Full bathrooms: 2
- 1/2 bathrooms: 1
Primary bedroom
- Features: Bathroom - Full, Flooring - Wall to Wall Carpet
- Level: First
- Area: 295.4
- Dimensions: 14 x 21.1
Bedroom 2
- Features: Bathroom - Full, Flooring - Wall to Wall Carpet
- Level: Second
- Area: 295.54
- Dimensions: 14 x 21.11
Primary bathroom
- Features: Yes
Bathroom 1
- Features: Bathroom - Half, Flooring - Stone/Ceramic Tile, Dryer Hookup - Electric, Washer Hookup
- Level: First
Bathroom 2
- Features: Bathroom - Full, Bathroom - Tiled With Tub & Shower, Flooring - Stone/Ceramic Tile
- Level: First
Bathroom 3
- Features: Bathroom - Full, Bathroom - Tiled With Tub & Shower, Flooring - Stone/Ceramic Tile
- Level: Second
Dining room
- Features: Flooring - Hardwood
- Level: First
- Area: 106.48
- Dimensions: 8.8 x 12.1
Family room
- Features: Flooring - Wall to Wall Carpet
- Level: Basement
- Area: 492.74
- Dimensions: 14.2 x 34.7
Kitchen
- Features: Flooring - Stone/Ceramic Tile, Countertops - Stone/Granite/Solid, Recessed Lighting
- Level: First
- Area: 113.05
- Dimensions: 13.3 x 8.5
Living room
- Features: Flooring - Hardwood, Exterior Access, Slider
- Level: First
- Area: 386.28
- Dimensions: 14.8 x 26.1
Office
- Level: Basement
- Area: 396.17
- Dimensions: 19.7 x 20.11
Heating
- Forced Air, Natural Gas
Cooling
- Central Air
Appliances
- Laundry: Electric Dryer Hookup, Washer Hookup, First Floor, In Unit
Features
- Exercise Room, Home Office, Loft
- Flooring: Tile, Carpet, Hardwood, Flooring - Wall to Wall Carpet
- Has basement: Yes
- Number of fireplaces: 1
- Fireplace features: Living Room
Interior area
- Total structure area: 3,077
- Total interior livable area: 3,077 sqft
- Finished area above ground: 2,181
- Finished area below ground: 896
Property
Parking
- Total spaces: 3
- Parking features: Detached, Garage Door Opener
- Garage spaces: 1
- Uncovered spaces: 2
Features
- Patio & porch: Porch, Patio
- Exterior features: Porch, Patio, Professional Landscaping
Details
- Parcel number: M:00R3 B:002A L:11,529707
- Zoning: A
Construction
Type & style
- Home type: Townhouse
- Property subtype: Condominium, Townhouse
Condition
- Year built: 1988
Utilities & green energy
- Electric: 200+ Amp Service
- Sewer: Private Sewer
- Water: Well
- Utilities for property: for Electric Range, for Electric Dryer, Washer Hookup
Community & neighborhood
Security
- Security features: Security System
Location
- Region: Hopkinton
HOA & financial
HOA
- HOA fee: $728 monthly
- Services included: Water, Sewer, Insurance, Maintenance Structure, Road Maintenance, Maintenance Grounds, Snow Removal, Trash, Reserve Funds
Price history
| Date | Event | Price |
|---|---|---|
| 7/11/2025 | Sold | $775,000-3.1%$252/sqft |
Source: MLS PIN #73343747 | ||
| 4/24/2025 | Price change | $799,900-6.4%$260/sqft |
Source: MLS PIN #73343747 | ||
| 3/11/2025 | Listed for sale | $855,000$278/sqft |
Source: MLS PIN #73343747 | ||
Public tax history
Tax history is unavailable.
Neighborhood: 01748
Nearby schools
GreatSchools rating
- 10/10Elmwood Elementary SchoolGrades: 2-3Distance: 2.5 mi
- 8/10Hopkinton Middle SchoolGrades: 6-8Distance: 3.1 mi
- 10/10Hopkinton High SchoolGrades: 9-12Distance: 3.2 mi

Get pre-qualified for a loan
At Zillow Home Loans, we can pre-qualify you in as little as 5 minutes with no impact to your credit score.An equal housing lender. NMLS #10287.


