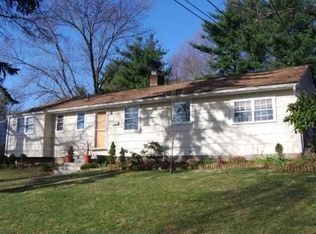Sold for $300,000 on 08/29/24
$300,000
11 High Street, Middletown, CT 06457
4beds
1,324sqft
Single Family Residence
Built in 1958
0.32 Acres Lot
$321,600 Zestimate®
$227/sqft
$2,990 Estimated rent
Home value
$321,600
$289,000 - $357,000
$2,990/mo
Zestimate® history
Loading...
Owner options
Explore your selling options
What's special
Location, Location, Location! This charming 4-bedroom, 1.5-bathroom ranch at 11 High St in Middletown boasts an enviable location within walking distance of Wesleyan University, Ravine Park, and McCarthy Park. Ideal for families and professionals alike, the home features a versatile dedicated office that can double as a fifth bedroom. Recently updated throughout, the home showcases freshly painted interiors, an upgraded kitchen with modern appliances, and renovated baths. Hardwood floors grace the main living areas and several bedrooms, while newer carpeting enhances comfort in the remaining bedrooms. Key upgrades include a new 200 amp electrical service, updated windows for improved energy efficiency, and a brand-new boiler installed just this year, ensuring comfort and reliability. Beyond its inviting interior, the property offers convenient access to expansive park spaces and the bustling Main Street, renowned for its eclectic dining and shopping options. This move-in ready home is bathed in natural light and awaits its new owners to enjoy all that the vibrant Middletown community has to offer. HIGHEST AND BEST IS TUESDAY JULY 30TH AT NOON.
Zillow last checked: 8 hours ago
Listing updated: October 01, 2024 at 01:00am
Listed by:
Suzy Couture 860-944-4370,
Executive Real Estate Inc. 860-633-8800
Bought with:
Robert F. Rosa, REB.0757284
Berkshire Hathaway NE Prop.
Source: Smart MLS,MLS#: 24033053
Facts & features
Interior
Bedrooms & bathrooms
- Bedrooms: 4
- Bathrooms: 2
- Full bathrooms: 1
- 1/2 bathrooms: 1
Primary bedroom
- Features: Half Bath, Hardwood Floor
- Level: Main
- Area: 130 Square Feet
- Dimensions: 10 x 13
Bedroom
- Features: Hardwood Floor
- Level: Main
- Area: 104.88 Square Feet
- Dimensions: 9.2 x 11.4
Bedroom
- Features: Wall/Wall Carpet
- Level: Main
- Area: 92.34 Square Feet
- Dimensions: 8.1 x 11.4
Bedroom
- Features: Wall/Wall Carpet
- Level: Main
- Area: 97.75 Square Feet
- Dimensions: 8.5 x 11.5
Primary bathroom
- Features: Remodeled
- Level: Main
- Area: 16 Square Feet
- Dimensions: 4 x 4
Bathroom
- Features: Remodeled
- Level: Main
- Area: 48 Square Feet
- Dimensions: 6 x 8
Dining room
- Features: Hardwood Floor
- Level: Main
- Area: 120 Square Feet
- Dimensions: 10 x 12
Kitchen
- Features: Remodeled, Granite Counters
- Level: Main
- Area: 88 Square Feet
- Dimensions: 8 x 11
Living room
- Features: Fireplace, Hardwood Floor
- Level: Main
- Area: 214.2 Square Feet
- Dimensions: 11.9 x 18
Office
- Features: Hardwood Floor
- Level: Main
- Area: 72 Square Feet
- Dimensions: 8 x 9
Heating
- Hot Water, Oil
Cooling
- Window Unit(s)
Appliances
- Included: Electric Range, Microwave, Refrigerator, Dishwasher, Washer, Dryer, Water Heater
Features
- Basement: Full,Unfinished
- Attic: Access Via Hatch
- Number of fireplaces: 1
Interior area
- Total structure area: 1,324
- Total interior livable area: 1,324 sqft
- Finished area above ground: 1,324
- Finished area below ground: 0
Property
Parking
- Parking features: None
Lot
- Size: 0.32 Acres
- Features: Corner Lot
Details
- Parcel number: 1005055
- Zoning: M
Construction
Type & style
- Home type: SingleFamily
- Architectural style: Ranch
- Property subtype: Single Family Residence
Materials
- Vinyl Siding
- Foundation: Concrete Perimeter
- Roof: Asphalt
Condition
- New construction: No
- Year built: 1958
Utilities & green energy
- Sewer: Public Sewer
- Water: Public
Community & neighborhood
Community
- Community features: Medical Facilities, Park, Near Public Transport
Location
- Region: Middletown
Price history
| Date | Event | Price |
|---|---|---|
| 8/29/2024 | Sold | $300,000+7.2%$227/sqft |
Source: | ||
| 8/1/2024 | Pending sale | $279,900$211/sqft |
Source: | ||
| 7/25/2024 | Listed for sale | $279,900+86.6%$211/sqft |
Source: | ||
| 5/17/2012 | Sold | $150,000$113/sqft |
Source: Public Record | ||
Public tax history
| Year | Property taxes | Tax assessment |
|---|---|---|
| 2025 | $6,049 +8.8% | $155,500 +2.9% |
| 2024 | $5,561 +4.8% | $151,110 |
| 2023 | $5,304 +12.3% | $151,110 +40.8% |
Find assessor info on the county website
Neighborhood: 06457
Nearby schools
GreatSchools rating
- 5/10Snow SchoolGrades: PK-5Distance: 1.1 mi
- 4/10Beman Middle SchoolGrades: 7-8Distance: 0.8 mi
- 4/10Middletown High SchoolGrades: 9-12Distance: 2.3 mi
Schools provided by the listing agent
- High: Middletown
Source: Smart MLS. This data may not be complete. We recommend contacting the local school district to confirm school assignments for this home.

Get pre-qualified for a loan
At Zillow Home Loans, we can pre-qualify you in as little as 5 minutes with no impact to your credit score.An equal housing lender. NMLS #10287.
Sell for more on Zillow
Get a free Zillow Showcase℠ listing and you could sell for .
$321,600
2% more+ $6,432
With Zillow Showcase(estimated)
$328,032