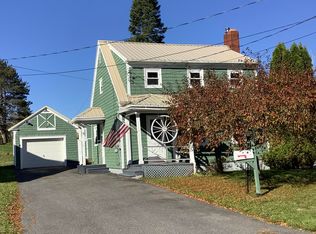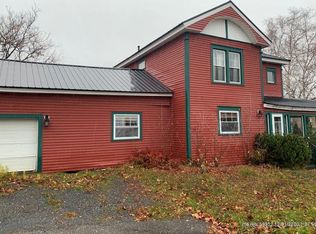Closed
$60,000
11 High Street, Limestone, ME 04750
3beds
1,236sqft
Single Family Residence
Built in 1930
10,018.8 Square Feet Lot
$60,600 Zestimate®
$49/sqft
$1,609 Estimated rent
Home value
$60,600
Estimated sales range
Not available
$1,609/mo
Zestimate® history
Loading...
Owner options
Explore your selling options
What's special
Older home with character, solid but in need of TLC. Attached barn style garage. Check it out.
Zillow last checked: 8 hours ago
Listing updated: September 12, 2025 at 02:49pm
Listed by:
Dobbs Realty
Bought with:
Dobbs Realty
Source: Maine Listings,MLS#: 1615623
Facts & features
Interior
Bedrooms & bathrooms
- Bedrooms: 3
- Bathrooms: 2
- Full bathrooms: 2
Primary bedroom
- Level: Second
- Area: 3399.66 Square Feet
- Dimensions: 17.17 x 198
Bedroom 1
- Level: Second
- Area: 163.38 Square Feet
- Dimensions: 14 x 11.67
Bedroom 2
- Level: First
- Area: 2838.36 Square Feet
- Dimensions: 13.08 x 217
Dining room
- Level: First
- Area: 115.5 Square Feet
- Dimensions: 10.5 x 11
Kitchen
- Features: Eat-in Kitchen
- Level: First
- Area: 2023.68 Square Feet
- Dimensions: 16.32 x 124
Living room
- Features: Wood Burning Fireplace
- Level: First
- Area: 339.19 Square Feet
- Dimensions: 23.67 x 14.33
Heating
- Hot Water
Cooling
- None
Appliances
- Included: Electric Range, Refrigerator
Features
- 1st Floor Bedroom, Primary Bedroom w/Bath
- Flooring: Laminate, Tile, Wood
- Basement: Interior Entry,Full
- Number of fireplaces: 1
Interior area
- Total structure area: 1,236
- Total interior livable area: 1,236 sqft
- Finished area above ground: 1,236
- Finished area below ground: 0
Property
Parking
- Total spaces: 1
- Parking features: Paved, 1 - 4 Spaces, On Site, Off Street
- Attached garage spaces: 1
Features
- Patio & porch: Porch
Lot
- Size: 10,018 sqft
- Features: Neighborhood, Level
Details
- Zoning: Residential
Construction
Type & style
- Home type: SingleFamily
- Architectural style: Cape Cod
- Property subtype: Single Family Residence
Materials
- Wood Frame, Clapboard
- Foundation: Stone
- Roof: Shingle
Condition
- Year built: 1930
Utilities & green energy
- Electric: Circuit Breakers
- Sewer: Public Sewer
- Water: Public
Community & neighborhood
Location
- Region: Limestone
Other
Other facts
- Road surface type: Paved
Price history
| Date | Event | Price |
|---|---|---|
| 9/11/2025 | Sold | $60,000-24.1%$49/sqft |
Source: | ||
| 8/9/2025 | Pending sale | $79,000$64/sqft |
Source: | ||
| 7/27/2025 | Listed for sale | $79,000$64/sqft |
Source: | ||
| 7/23/2025 | Pending sale | $79,000$64/sqft |
Source: | ||
| 6/10/2025 | Listed for sale | $79,000$64/sqft |
Source: | ||
Public tax history
Tax history is unavailable.
Neighborhood: 04750
Nearby schools
GreatSchools rating
- NALimestone Community SchoolGrades: PK-12Distance: 0.4 mi
- NAMe School Of Science & MathematicsGrades: 9-12Distance: 0.3 mi
Get pre-qualified for a loan
At Zillow Home Loans, we can pre-qualify you in as little as 5 minutes with no impact to your credit score.An equal housing lender. NMLS #10287.

