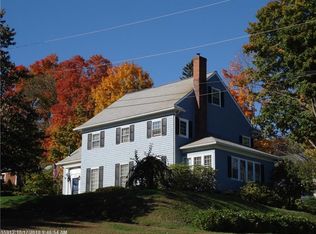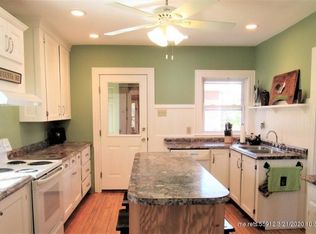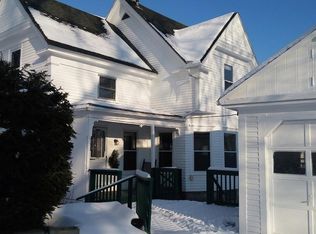Closed
$342,500
11 High Street, Augusta, ME 04330
3beds
1,478sqft
Single Family Residence
Built in 1906
8,712 Square Feet Lot
$265,400 Zestimate®
$232/sqft
$2,191 Estimated rent
Home value
$265,400
$226,000 - $303,000
$2,191/mo
Zestimate® history
Loading...
Owner options
Explore your selling options
What's special
Welcome to this charming 3-bedroom, 1.5 bathroom home located on a large intown lot. With a seamless first floor layout, you can enjoy spacious living from the kitchen through the dining room into the living room. Upstairs you will find three wonderful bedrooms and a walk-up attic just awaiting your renovation plans and touches which could become either a master suite or a very large bonus room. The large covered front porch offers you limitless relaxation opportunities and the huge partially fenced side yard and elevated deck allows endless outdoor memories. Located intown at 11 High Street, you'll be within easy walking distances to the Capital,library and park. Abundant grocery shopping & restaurant venues are here in this fine capital city and our freeway I-95 is very close, for those needing to commute. Augusta is a world class city and you'll love living here something for both the young & old.
Zillow last checked: 8 hours ago
Listing updated: December 17, 2024 at 07:16pm
Listed by:
EXP Realty
Bought with:
Pouliot Real Estate
Source: Maine Listings,MLS#: 1610100
Facts & features
Interior
Bedrooms & bathrooms
- Bedrooms: 3
- Bathrooms: 2
- Full bathrooms: 1
- 1/2 bathrooms: 1
Bedroom 2
- Level: Second
- Area: 120 Square Feet
- Dimensions: 10 x 12
Bedroom 3
- Level: Second
- Area: 80 Square Feet
- Dimensions: 8 x 10
Dining room
- Level: First
- Area: 80 Square Feet
- Dimensions: 8 x 10
Living room
- Level: First
- Area: 120 Square Feet
- Dimensions: 12 x 10
Heating
- Baseboard, Zoned
Cooling
- None
Appliances
- Included: Dishwasher, Disposal, Dryer, Microwave, Electric Range, Refrigerator, Washer, Tankless Water Heater
Features
- Attic, Bathtub, Pantry, Shower, Storage
- Flooring: Concrete, Laminate, Wood
- Basement: Interior Entry,Unfinished
- Has fireplace: No
Interior area
- Total structure area: 1,478
- Total interior livable area: 1,478 sqft
- Finished area above ground: 1,478
- Finished area below ground: 0
Property
Parking
- Total spaces: 1
- Parking features: Gravel, 1 - 4 Spaces, On Site, Off Street
- Garage spaces: 1
Features
- Patio & porch: Deck, Porch
- Has view: Yes
- View description: Trees/Woods
Lot
- Size: 8,712 sqft
- Features: City Lot, Near Golf Course, Near Shopping, Near Turnpike/Interstate, Neighborhood, Shopping Mall, Open Lot, Landscaped
Details
- Additional structures: Outbuilding
- Parcel number: AUGUM00028B00116L00000
- Zoning: residential
- Other equipment: Cable, Internet Access Available
Construction
Type & style
- Home type: SingleFamily
- Architectural style: New Englander
- Property subtype: Single Family Residence
Materials
- Wood Frame, Vinyl Siding
- Foundation: Slab, Brick/Mortar
- Roof: Fiberglass,Shingle
Condition
- Year built: 1906
Utilities & green energy
- Electric: Circuit Breakers
- Sewer: Public Sewer
- Water: Public
- Utilities for property: Utilities On, Pole
Green energy
- Energy efficient items: Thermostat
Community & neighborhood
Location
- Region: Augusta
Other
Other facts
- Road surface type: Paved
Price history
| Date | Event | Price |
|---|---|---|
| 12/18/2024 | Pending sale | $375,000+9.5%$254/sqft |
Source: | ||
| 12/17/2024 | Sold | $342,500-8.7%$232/sqft |
Source: | ||
| 11/28/2024 | Contingent | $375,000$254/sqft |
Source: | ||
| 11/23/2024 | Listed for sale | $375,000+120.7%$254/sqft |
Source: | ||
| 1/21/2021 | Listing removed | -- |
Source: Owner Report a problem | ||
Public tax history
| Year | Property taxes | Tax assessment |
|---|---|---|
| 2024 | $2,725 +11.8% | $114,500 +7.8% |
| 2023 | $2,438 +4.7% | $106,200 |
| 2022 | $2,328 +4.7% | $106,200 |
Find assessor info on the county website
Neighborhood: 04330
Nearby schools
GreatSchools rating
- 5/10Lincoln SchoolGrades: K-6Distance: 0.3 mi
- 3/10Cony Middle SchoolGrades: 7-8Distance: 1.8 mi
- 4/10Cony Middle and High SchoolGrades: 9-12Distance: 1.8 mi
Get pre-qualified for a loan
At Zillow Home Loans, we can pre-qualify you in as little as 5 minutes with no impact to your credit score.An equal housing lender. NMLS #10287.


