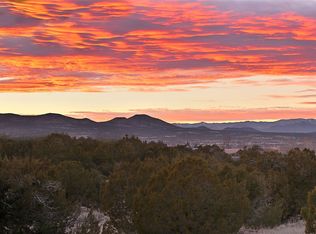Sold on 12/12/25
Price Unknown
11 High Ridge Rd #10, Santa Fe, NM 87506
4beds
6,160sqft
Single Family Residence
Built in 1996
5.15 Acres Lot
$1,750,200 Zestimate®
$--/sqft
$-- Estimated rent
Home value
$1,750,200
$1.61M - $1.91M
Not available
Zestimate® history
Loading...
Owner options
Explore your selling options
What's special
The Grande Dame of las Campanas. Set on an expansive 5 acre double lot, this property offers unparalleled privacy and security. Substantial gates open to reveal a stunning courtyard meticulously designed to create a welcoming impression with natural, elegant landscaping. Stepping through the stately front doors you're greeted by the soaring ceilings of the expansive great room seamlessly connecting to the vast patio beyond. Adjacent to the great room lies the charming formal dining room. A step beyond is the extra-large game and media room. The kitchen has enough room for two to cook and friends to gather, with a charming breakfast nook opening to the courtyard. The estate boasts four bedrooms each with en-suite baths. The primary bedroom is a private retreat with accompanying bath and an extensive two sides walk-in closet. Steps away is the home's library ready for a collection of books or artifacts. the comfortable seating area offers a peaceful place to read, work or just relax. For those who opt to join the club at Las Campanas with its world class amenities, memberships are available. Or just enjoy the serenity of a beautifully cared for community.
Zillow last checked: 8 hours ago
Listing updated: December 16, 2025 at 10:05am
Listed by:
Marion Skubi 505-660-8722,
Sotheby's Int. RE/Grant
Bought with:
Michaelann Huitfeldt, 18715
Corcoran Plaza Properties
Source: SFARMLS,MLS#: 202501041 Originating MLS: Santa Fe Association of REALTORS
Originating MLS: Santa Fe Association of REALTORS
Facts & features
Interior
Bedrooms & bathrooms
- Bedrooms: 4
- Bathrooms: 6
- Full bathrooms: 3
- 3/4 bathrooms: 1
- 1/2 bathrooms: 2
Heating
- Radiant Floor
Cooling
- Central Air, Refrigerated
Appliances
- Included: Dryer, Dishwasher, Gas Cooktop, Disposal, Gas Water Heater, Microwave, Oven, Range, Refrigerator, Trash Compactor, Water Heater, Washer
Features
- Beamed Ceilings, Interior Steps
- Flooring: Tile, Wood
- Has basement: No
- Number of fireplaces: 3
- Fireplace features: Kiva, Wood Burning
Interior area
- Total structure area: 6,160
- Total interior livable area: 6,160 sqft
Property
Parking
- Total spaces: 6
- Parking features: Attached, Direct Access, Garage
- Attached garage spaces: 3
Accessibility
- Accessibility features: Not ADA Compliant
Features
- Levels: One
- Stories: 1
Lot
- Size: 5.15 Acres
Details
- Parcel number: 950000058
- Zoning: PUD
- Zoning description: PUD
- Special conditions: Standard
Construction
Type & style
- Home type: SingleFamily
- Architectural style: Pueblo
- Property subtype: Single Family Residence
Materials
- Frame, Stucco
- Foundation: Slab
- Roof: Flat,Foam
Condition
- Year built: 1996
Details
- Builder name: Hunter
Utilities & green energy
- Sewer: Community/Coop Sewer
- Utilities for property: Electricity Available
Green energy
- Water conservation: Efficient Hot Water Distribution
Community & neighborhood
Security
- Security features: Security System
Location
- Region: Santa Fe
- Subdivision: Las Campanas
HOA & financial
HOA
- Has HOA: Yes
- HOA fee: $8,448 annually
- Amenities included: Gated, Trail(s)
- Services included: Common Areas, Road Maintenance, Security
Other
Other facts
- Listing terms: Cash,New Loan
Price history
| Date | Event | Price |
|---|---|---|
| 12/12/2025 | Sold | -- |
Source: | ||
| 10/20/2025 | Pending sale | $1,800,000$292/sqft |
Source: | ||
| 9/4/2025 | Price change | $1,800,000-10%$292/sqft |
Source: | ||
| 7/24/2025 | Price change | $2,000,000-16.7%$325/sqft |
Source: | ||
| 4/7/2025 | Listed for sale | $2,400,000$390/sqft |
Source: | ||
Public tax history
Tax history is unavailable.
Neighborhood: Las Campanas
Nearby schools
GreatSchools rating
- 8/10Gonzales Elementary SchoolGrades: K-8Distance: 5.7 mi
- NASanta Fe EngageGrades: 9-12Distance: 5 mi
Schools provided by the listing agent
- Elementary: Gonzales
- Middle: Gonzales
- High: Santa Fe
Source: SFARMLS. This data may not be complete. We recommend contacting the local school district to confirm school assignments for this home.
Sell for more on Zillow
Get a free Zillow Showcase℠ listing and you could sell for .
$1,750,200
2% more+ $35,004
With Zillow Showcase(estimated)
$1,785,204