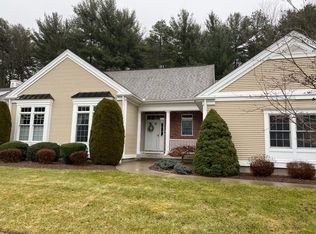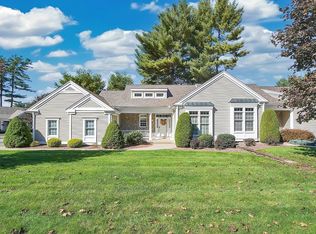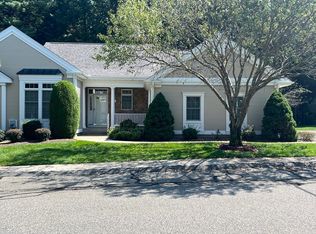Sold for $485,000 on 08/12/25
$485,000
11 High Pine Cir #11, Wilbraham, MA 01095
3beds
2,034sqft
Condominium, Townhouse
Built in 1999
-- sqft lot
$-- Zestimate®
$238/sqft
$-- Estimated rent
Home value
Not available
Estimated sales range
Not available
Not available
Zestimate® history
Loading...
Owner options
Explore your selling options
What's special
Welcome to The Woods at Wilbraham, a premier condo community offering comfort, convenience, and natural beauty. This spacious 3-bedroom, 2.5-bath condo features an open-concept living room with cathedral ceilings and a cozy gas fireplace. The kitchen includes a breakfast bar and a charming breakfast nook, perfect for casual meals, plus a separate formal dining room for entertaining. The first-floor primary suite offers ease of living with ample closet space and a full bath. Upstairs, you’ll find two generously sized bedrooms and a full bath—ideal for guests or a home office. Enjoy peaceful mornings on the Trex deck overlooking the private, wooded backdrop. Additional highlights include gleaming hardwood floors throughout the first floor, a one-car garage, and low-maintenance living in one of Wilbraham’s most desirable communities. Don’t miss this opportunity to simplify your lifestyle without sacrificing space or comfort!
Zillow last checked: 8 hours ago
Listing updated: August 12, 2025 at 12:02pm
Listed by:
King Group 413-355-4070,
Coldwell Banker Realty - Western MA 413-567-8931,
Billie Jean Petrie 413-355-4070
Bought with:
Heather Bennet
Keller Williams Realty
Source: MLS PIN,MLS#: 73378861
Facts & features
Interior
Bedrooms & bathrooms
- Bedrooms: 3
- Bathrooms: 3
- Full bathrooms: 2
- 1/2 bathrooms: 1
Primary bedroom
- Features: Bathroom - Full, Walk-In Closet(s), Closet, Flooring - Hardwood
- Level: First
Bedroom 2
- Features: Walk-In Closet(s), Flooring - Wall to Wall Carpet
- Level: Second
Bedroom 3
- Features: Closet, Flooring - Wall to Wall Carpet
- Level: Second
Primary bathroom
- Features: Yes
Bathroom 1
- Features: Bathroom - Full, Bathroom - With Tub & Shower, Closet - Linen, Flooring - Stone/Ceramic Tile
- Level: First
Bathroom 2
- Features: Bathroom - With Shower Stall, Closet, Flooring - Stone/Ceramic Tile
- Level: Second
Bathroom 3
- Features: Bathroom - Half, Flooring - Stone/Ceramic Tile
- Level: First
Dining room
- Features: Flooring - Hardwood
- Level: First
Kitchen
- Features: Flooring - Hardwood, Countertops - Stone/Granite/Solid, Breakfast Bar / Nook, Open Floorplan, Recessed Lighting
- Level: Main,First
Living room
- Features: Cathedral Ceiling(s), Flooring - Hardwood, Deck - Exterior, Exterior Access
- Level: First
Heating
- Forced Air, Natural Gas
Cooling
- Central Air
Appliances
- Laundry: In Basement, In Unit
Features
- Loft, Internet Available - Unknown
- Flooring: Tile, Carpet, Hardwood, Flooring - Wall to Wall Carpet
- Has basement: Yes
- Number of fireplaces: 1
- Fireplace features: Living Room
- Common walls with other units/homes: 2+ Common Walls
Interior area
- Total structure area: 2,034
- Total interior livable area: 2,034 sqft
- Finished area above ground: 2,034
Property
Parking
- Total spaces: 2
- Parking features: Attached, Off Street, Paved
- Attached garage spaces: 1
- Uncovered spaces: 1
Features
- Patio & porch: Deck - Composite
- Exterior features: Deck - Composite
Details
- Parcel number: M:5230 B:11 L:100180,4297258
- Zoning: R
Construction
Type & style
- Home type: Townhouse
- Property subtype: Condominium, Townhouse
Condition
- Year built: 1999
Utilities & green energy
- Electric: Circuit Breakers, 100 Amp Service
- Sewer: Public Sewer
- Water: Public
Community & neighborhood
Community
- Community features: Public Transportation, Private School, Public School
Location
- Region: Wilbraham
HOA & financial
HOA
- HOA fee: $511 monthly
- Services included: Insurance, Maintenance Structure, Road Maintenance, Maintenance Grounds, Trash
Price history
| Date | Event | Price |
|---|---|---|
| 8/12/2025 | Sold | $485,000-3%$238/sqft |
Source: MLS PIN #73378861 | ||
| 7/18/2025 | Contingent | $500,000$246/sqft |
Source: MLS PIN #73378861 | ||
| 7/12/2025 | Price change | $500,000-9.1%$246/sqft |
Source: MLS PIN #73378861 | ||
| 6/8/2025 | Price change | $550,000-4.3%$270/sqft |
Source: MLS PIN #73378861 | ||
| 5/22/2025 | Listed for sale | $575,000$283/sqft |
Source: MLS PIN #73378861 | ||
Public tax history
Tax history is unavailable.
Neighborhood: 01095
Nearby schools
GreatSchools rating
- 5/10Stony Hill SchoolGrades: 2-3Distance: 1.8 mi
- 5/10Wilbraham Middle SchoolGrades: 6-8Distance: 1.4 mi
- 8/10Minnechaug Regional High SchoolGrades: 9-12Distance: 2.2 mi

Get pre-qualified for a loan
At Zillow Home Loans, we can pre-qualify you in as little as 5 minutes with no impact to your credit score.An equal housing lender. NMLS #10287.


