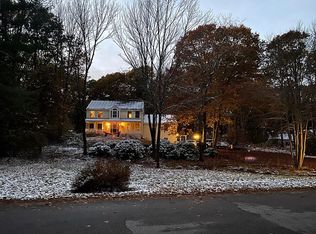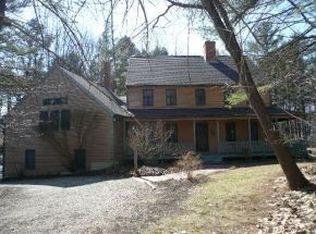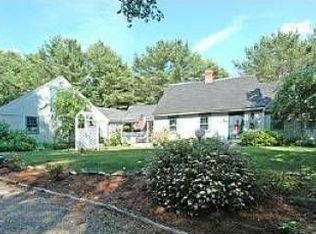Private yard, stunning flowers and birds galore! Welcome home to this wonderful and lovingly maintained Colonial beautifully situated in Bartlett Farms, an established Kittery Point neighborhood just minutes to beaches, parks, forest trails, Kittery Foreside, downtown Portsmouth and Gourmet Alley! Surrounded by mature landscaping and perennial gardens, this home offers expansive views of the beautiful and private backyard from the open concept kitchen and family room bay window. Step out into nature and the deck from the new sliding door. Enjoy the wood stove and/or the Rumford fireplace, perfect for our chilly Maine winters. Wide pine floors and exposed beams throughout the main living areas add charm and character to this space. Oversized master bedroom with en suite bath, 2 car garage with finished space above and street presence reminiscent of Currier & Ives, this home is not one to skip!
This property is off market, which means it's not currently listed for sale or rent on Zillow. This may be different from what's available on other websites or public sources.


